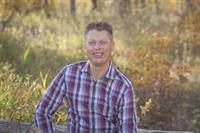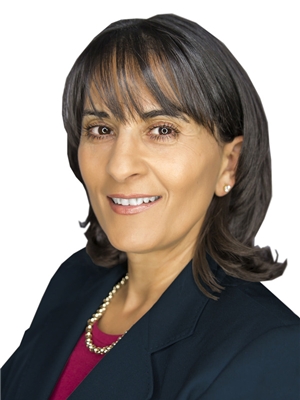153 Woodglen Grove Sw, Calgary
- Bedrooms: 2
- Bathrooms: 2
- Living area: 1516 square feet
- Type: Townhouse
- Added: 8 hours ago
- Updated: 1 hours ago
- Last Checked: 3 minutes ago
Welcome to this beautifully maintained townhome located on a quiet side street in the community of Woodbine. Step into the cozy living room, where a wood-burning fireplace adds warmth and character, and large windows overlook your private, fenced backyard with sunny west exposure—ideal for relaxing or entertaining. The formal dining room provides the perfect space for hosting dinners for your family and friends. The well appointed kitchen boasts updated stainless steel appliances, ample counter space, and plenty of storage with the walk-in pantry.Upstairs, you’ll find a versatile den, perfect for a home office or reading nook, alongside a secondary bedroom that can easily accommodate a queen bed. The expansive primary bedroom features dual full size closets which leads you to the cheater 4 piece ensuite.The basement has an additional flex space which is ideal as a hobby or workout area.The convenient location is walking distance to Safeway, Shoppers Drug Mart and Starbus. You also have quick access to shops along Buffalo Run including Costco, Tsuu T'ina/Stoney Trail, and the Bus Rapid MAX yellow line that connects you to the City Centre. Don’t miss the opportunity to call this charming property home! (id:1945)
powered by

Property Details
- Cooling: None
- Heating: Forced air, Natural gas, Central heating
- Stories: 3
- Year Built: 1981
- Structure Type: Row / Townhouse
- Foundation Details: Poured Concrete
- Construction Materials: Wood frame
Interior Features
- Basement: Finished, Partial
- Flooring: Carpeted, Ceramic Tile
- Appliances: Refrigerator, Range - Electric, Dishwasher, Microwave Range Hood Combo, Window Coverings, Washer/Dryer Stack-Up
- Living Area: 1516
- Bedrooms Total: 2
- Fireplaces Total: 1
- Bathrooms Partial: 1
- Above Grade Finished Area: 1516
- Above Grade Finished Area Units: square feet
Exterior & Lot Features
- Lot Features: Back lane
- Parking Total: 2
- Parking Features: Attached Garage
Location & Community
- Common Interest: Condo/Strata
- Street Dir Suffix: Southwest
- Subdivision Name: Woodbine
- Community Features: Pets Allowed With Restrictions
Property Management & Association
- Association Fee: 563.93
- Association Name: First Service Residential
- Association Fee Includes: Property Management, Ground Maintenance, Insurance, Reserve Fund Contributions
Tax & Legal Information
- Tax Year: 2024
- Parcel Number: 0010398261
- Tax Annual Amount: 2266
- Zoning Description: M-CG d44
Room Dimensions
This listing content provided by REALTOR.ca has
been licensed by REALTOR®
members of The Canadian Real Estate Association
members of The Canadian Real Estate Association


















