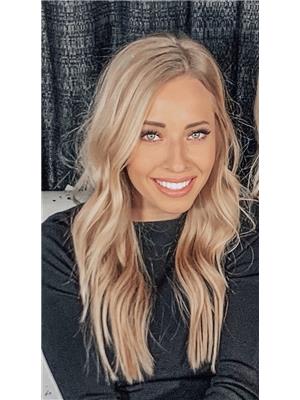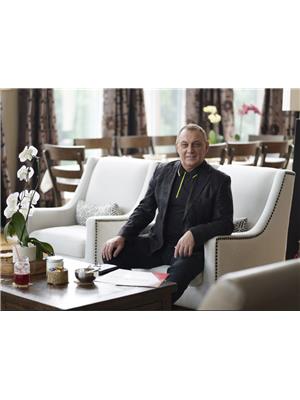1086 Saddleback Rd Nw, Edmonton
- Bedrooms: 4
- Bathrooms: 3
- Living area: 191.12 square meters
- Type: Residential
Source: Public Records
Note: This property is not currently for sale or for rent on Ovlix.
We have found 6 Houses that closely match the specifications of the property located at 1086 Saddleback Rd Nw with distances ranging from 2 to 10 kilometers away. The prices for these similar properties vary between 588,800 and 879,000.
Nearby Places
Name
Type
Address
Distance
MIC - Century Park
Doctor
2377 111 St NW,#201
0.9 km
The Keg Steakhouse & Bar - South Edmonton Common
Restaurant
1631 102 St NW
2.2 km
Fatburger
Restaurant
1755 102 St NW
2.2 km
Best Buy
Establishment
9931 19 Ave NW
2.3 km
Ellerslie Rugby Park
Park
11004 9 Ave SW
2.5 km
Milestones
Bar
1708 99 St NW
2.6 km
South Edmonton Common
Establishment
1978 99 St NW
2.6 km
Famoso Neapolitan Pizzeria
Restaurant
1437 99 St NW
2.7 km
Cineplex Odeon South Edmonton Cinemas
Movie theater
1525 99 St NW
2.8 km
Walmart Supercentre
Shoe store
1203 Parsons Rd NW
2.9 km
Vernon Barford Junior High School
School
32 Fairway Dr NW
3.0 km
Westbrook School
School
11915 40 Ave
3.2 km
Property Details
- Heating: Forced air
- Stories: 2
- Year Built: 1981
- Structure Type: House
Interior Features
- Basement: Finished, Full
- Appliances: Washer, Refrigerator, Central Vacuum, Dishwasher, Stove, Dryer, Alarm System, Hood Fan, Storage Shed, Window Coverings, Garage door opener, Garage door opener remote(s)
- Living Area: 191.12
- Bedrooms Total: 4
- Fireplaces Total: 1
- Bathrooms Partial: 1
- Fireplace Features: Gas, Unknown
Exterior & Lot Features
- Lot Features: Flat site
- Lot Size Units: square meters
- Parking Total: 4
- Parking Features: Attached Garage
- Building Features: Ceiling - 9ft
- Lot Size Dimensions: 1120.03
Location & Community
- Common Interest: Freehold
Tax & Legal Information
- Parcel Number: 7290828
Additional Features
- Photos Count: 75
- Security Features: Smoke Detectors
- Map Coordinate Verified YN: true
Exquisitely Updated in Skyrattler that beckons your gaze! Nestled near parks, convenience of the LRT, the YMCA's embrace, + the enigmatic ravine. The heart of this haven is a chef's kitchen, a grand island, farmhouse sink, + gleaming new appliances. The sunken family room, aglow with a gas fireplace. Transcend through sliding glass doors to a sheltered terrace + sprawling private pie shaped lot, a plethora of perennials + endless possibilities. Completing the main is a living + dining space with vaulted ceiling, half bath + laundry. Ascend up to discover a bonus loft space, the Primary boasts a 3 piece ensuite + a walk-in wardrobe. 2 additional bedrooms all with black out blinds, + full bath. The basement hosts a 4th bedroom, a generous amount of rec space + storage area. The garage shines as a beacon with its lofty 12-foot ceilings and 8-foot door. The rejuvenated exterior Hardy board, windows, shingles, soffits, fascia, + downspouts. PLUS Solar panels that harness power surpassing consumption! (id:1945)








