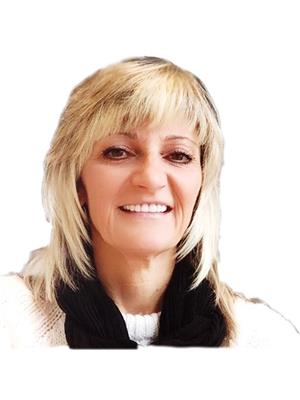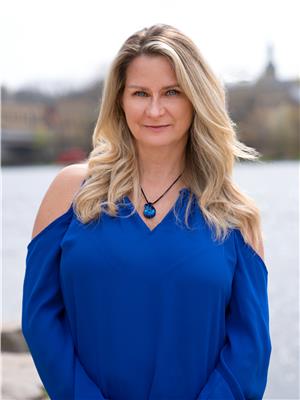479 Blackburn Drive Unit Lot 242, Brantford
- Bedrooms: 4
- Bathrooms: 3
- Living area: 2449 square feet
- Type: Residential
- Added: 65 days ago
- Updated: 21 days ago
- Last Checked: 28 minutes ago
Welcome to the sought after Brant West community stunning New 4 bedroom, 3 Car Garage BRAND NEW Losani Home in the family friendly neighbourhood surrounded by nature trails, parks and schools, both secondary and elementary. The spacious 4 bedroom two and half bath Princeton model offers 2449 square feet of at home entertaining and living space. Enter through the covered front porch you'll find the spacious separate dining room which leads to the the open concept kitchen with an island, breakfast area and great room. Conveniently work from home in with the main floor den, office space. Leading to the 2nd floor is a beautiful oak stair case with metal spindles. The bedroom level offers an oversized main bedroom with a walk in closet and luxury ensuite with double sinks and tiled shower with a frames glass door. Continuing on to the 3 additional bedrooms, main bathroom and bedroom level laundry room. Your new home awaits! (id:1945)
powered by

Show
More Details and Features
Property DetailsKey information about 479 Blackburn Drive Unit Lot 242
- Heating: Forced air, Natural gas
- Stories: 2
- Year Built: 2024
- Structure Type: House
- Exterior Features: Brick, Stone, Vinyl siding
- Foundation Details: Poured Concrete
- Architectural Style: 2 Level
Interior FeaturesDiscover the interior design and amenities
- Basement: Unfinished, Full
- Living Area: 2449
- Bedrooms Total: 4
- Bathrooms Partial: 1
- Above Grade Finished Area: 2449
- Above Grade Finished Area Units: square feet
- Above Grade Finished Area Source: Other
Exterior & Lot FeaturesLearn about the exterior and lot specifics of 479 Blackburn Drive Unit Lot 242
- Lot Features: Paved driveway
- Water Source: Municipal water
- Parking Total: 6
- Parking Features: Attached Garage
Location & CommunityUnderstand the neighborhood and community
- Directions: Shellard Lane to Blackburn Dr
- Common Interest: Freehold
- Subdivision Name: 2074 - Empire South
Utilities & SystemsReview utilities and system installations
- Sewer: Municipal sewage system
Tax & Legal InformationGet tax and legal details applicable to 479 Blackburn Drive Unit Lot 242
- Tax Annual Amount: 1
Room Dimensions

This listing content provided by REALTOR.ca
has
been licensed by REALTOR®
members of The Canadian Real Estate Association
members of The Canadian Real Estate Association
Nearby Listings Stat
Active listings
57
Min Price
$2,375
Max Price
$1,179,900
Avg Price
$806,745
Days on Market
78 days
Sold listings
26
Min Sold Price
$594,999
Max Sold Price
$1,249,900
Avg Sold Price
$808,678
Days until Sold
56 days
Additional Information about 479 Blackburn Drive Unit Lot 242















