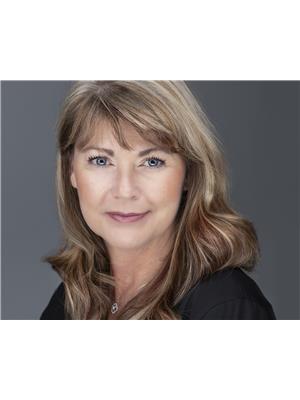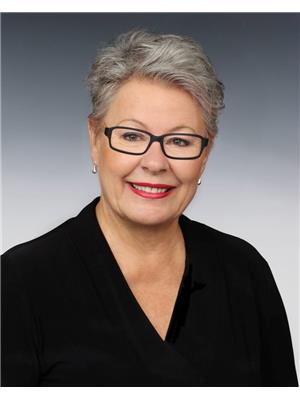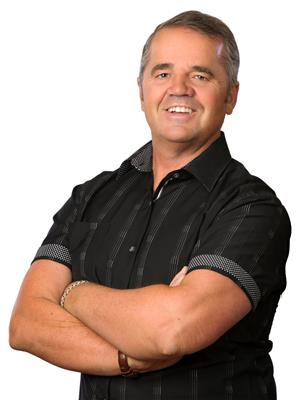7204 Nixon Road, Summerland
- Bedrooms: 3
- Bathrooms: 3
- Living area: 2505 square feet
- MLS®: 10319017
- Type: Residential
- Added: 60 days ago
- Updated: 58 days ago
- Last Checked: 6 hours ago
This stunning custom-designed Craftsman home was lovingly constructed in 2018 and boasts many amazing features, including: The main floor living space features a gourmet kitchen that will thrill any foodie, complete with a walk-in butler's pantry with wet bar. The bedroom/office offers flexible space with a murphy bed, along with the great room and formal dining room. To keep the entire family happy, Fido will be excited for his very own dog bath located in the utility room/home gym, which also contains a second set of laundry outlets. The outdoor shower, plumbed for hot and cold water, will feel wonderful after a swim in the lake, which is conveniently located across the street. Water access only steps from your door! Upstairs, you will find a very well-appointed primary bedroom and ensuite, as well as a 2nd bedroom & bath, and a family room opening onto the spacious covered deck overlooking the lake. The oversized 624 sq ft garage can accommodate a boat and wakeboard tower. There are large, oversized covered and uncovered balconies and patios, making this home an entertainer’s paradise. Sit back and enjoy the immaculately landscaped private oasis. With triple-glazed windows, custom millwork, Emtek hardware, and high-end finishing throughout, this home truly has it all. All this, with an easy commute to Penticton or Kelowna, if you must leave, but you won’t want to! The home spans 2235 square feet and offers three bedrooms and three bathrooms. (id:1945)
powered by

Property Details
- Roof: Asphalt shingle, Unknown
- Cooling: Central air conditioning
- Heating: Forced air
- Stories: 2
- Year Built: 2018
- Structure Type: House
Interior Features
- Flooring: Tile, Vinyl
- Appliances: Refrigerator, Dishwasher, Washer & Dryer
- Living Area: 2505
- Bedrooms Total: 3
- Fireplaces Total: 1
- Fireplace Features: Gas, Unknown
Exterior & Lot Features
- View: Lake view, Mountain view, View of water, View (panoramic)
- Lot Features: Level lot
- Water Source: Municipal water
- Lot Size Units: acres
- Parking Total: 6
- Parking Features: Attached Garage, RV, Oversize, See Remarks
- Lot Size Dimensions: 0.18
Location & Community
- Common Interest: Freehold
- Community Features: Family Oriented
Utilities & Systems
- Sewer: Municipal sewage system
- Utilities: Water, Sewer, Natural Gas, Electricity, Cable, Telephone
Tax & Legal Information
- Zoning: Residential
- Parcel Number: 009-198-822
- Tax Annual Amount: 5985.8
Additional Features
- Security Features: Smoke Detector Only
Room Dimensions

This listing content provided by REALTOR.ca has
been licensed by REALTOR®
members of The Canadian Real Estate Association
members of The Canadian Real Estate Association
Nearby Listings Stat
Active listings
20
Min Price
$799,900
Max Price
$2,199,000
Avg Price
$1,356,520
Days on Market
70 days
Sold listings
3
Min Sold Price
$1,149,000
Max Sold Price
$1,499,000
Avg Sold Price
$1,365,667
Days until Sold
88 days
















