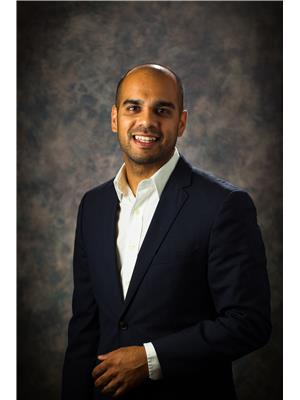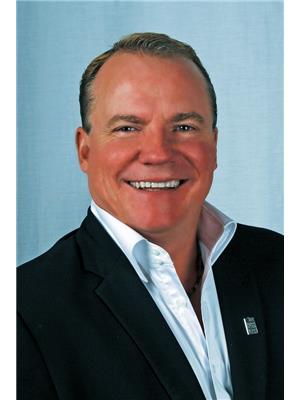306 13005 140 Av Nw, Edmonton
- Bedrooms: 2
- Bathrooms: 2
- Living area: 90.41 square meters
- Type: Apartment
- Added: 85 days ago
- Updated: 28 days ago
- Last Checked: 10 hours ago
Welcome to Palisades Park Villas! Nestled on the third floor, this spacious 2 bed, 2bath condo offers comfort and convenient living! This unit features an open-concept layout that connects the kitchen, dining, and living areas. Beautiful maple kitchen with tons of counter and storage space overlooks the dining and living room, perfect for cooking and entertaining. Off the living room, step out onto the balcony for delightful BBQs and relaxing summer nights. The primary bedroom is a generous size, with a spacious walk-in closet and, 5-piece ensuite. The second bedroom is located on the opposite side of the unit which ensures added privacy and less noise. In suite laundry and convenience of underground heated parking, a must for our winters, complete this wonderful unit. Located just minutes from all amenities. This condo combines comfort and convenience, making it a perfect place to call home. (id:1945)
powered by

Property DetailsKey information about 306 13005 140 Av Nw
Interior FeaturesDiscover the interior design and amenities
Exterior & Lot FeaturesLearn about the exterior and lot specifics of 306 13005 140 Av Nw
Location & CommunityUnderstand the neighborhood and community
Property Management & AssociationFind out management and association details
Tax & Legal InformationGet tax and legal details applicable to 306 13005 140 Av Nw
Room Dimensions

This listing content provided by REALTOR.ca
has
been licensed by REALTOR®
members of The Canadian Real Estate Association
members of The Canadian Real Estate Association
Nearby Listings Stat
Active listings
66
Min Price
$159,900
Max Price
$469,000
Avg Price
$293,327
Days on Market
45 days
Sold listings
44
Min Sold Price
$164,900
Max Sold Price
$899,900
Avg Sold Price
$324,131
Days until Sold
43 days











