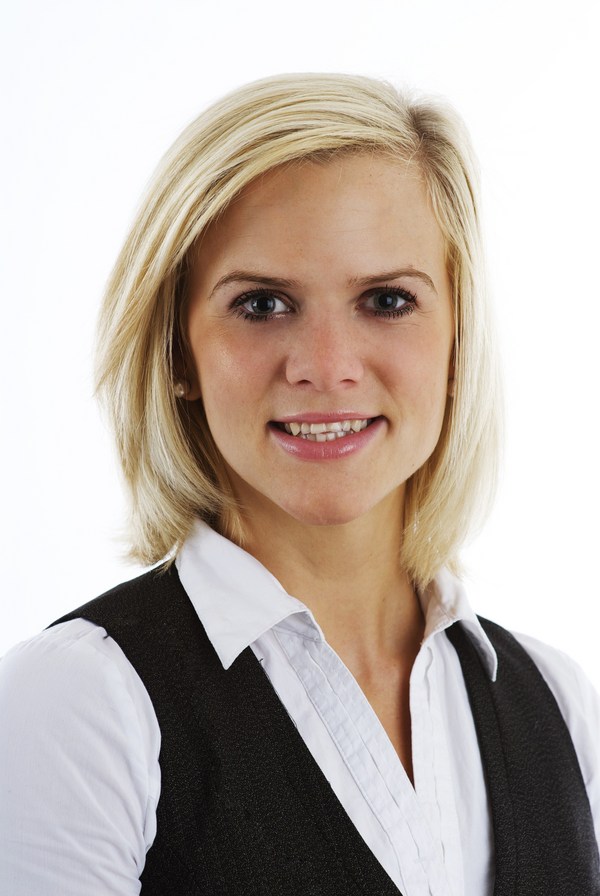113 30 Avenue Nw, Calgary
- Bedrooms: 3
- Bathrooms: 4
- Living area: 1445 square feet
- Type: Residential
- Added: 31 days ago
- Updated: 1 days ago
- Last Checked: 3 hours ago
Welcome to this rare opportunity to own your own home with a Legal basement suite in the sought after community of Tuxedo Park! Located on a quiet street, the main floor features a spacious family room with large windows, a convenient location for working from home, a chic kitchen and a separate living room with a wood burning fireplace! The upper floor features a Primary bedroom with a nice size ensuite and walk-in closet. There is another large bedroom, a full second bathroom, and a separate laundry room upstairs. Air conditioning was installed in 2022!The basement legal suite was completely renovated in 2023 and has its own separate entrance, fully furnished kitchen, spacious bedroom, 3-piece bathroom and separate laundry.The Legal basement suite adds significant value and offers flexibility as a mortgage helper or separate area for adult children. Or, take advantage of the convenient location and rent both the upstairs and downstairs long or short term. Parking is no issue with a single detached garage, an additional parking pad, and ample street parking.Enjoy awesome neighbourhood businesses like Citizen Brewing, Lina's Italian Market, Rosso Coffee, 4th Spot and many others. Close to schools and shopping, and a quick 10 minute drive or 15 minute bike ride to downtown! Call to book your private showing today! (id:1945)
powered by

Show
More Details and Features
Property DetailsKey information about 113 30 Avenue Nw
- Cooling: Central air conditioning
- Heating: Forced air
- Stories: 2
- Year Built: 1987
- Structure Type: House
- Foundation Details: Poured Concrete
- Construction Materials: Wood frame
Interior FeaturesDiscover the interior design and amenities
- Basement: Finished, Full, Separate entrance, Suite
- Flooring: Hardwood
- Appliances: Washer, Refrigerator, Range - Electric, Dishwasher, Dryer, Microwave Range Hood Combo, Washer & Dryer
- Living Area: 1445
- Bedrooms Total: 3
- Fireplaces Total: 1
- Bathrooms Partial: 1
- Above Grade Finished Area: 1445
- Above Grade Finished Area Units: square feet
Exterior & Lot FeaturesLearn about the exterior and lot specifics of 113 30 Avenue Nw
- Lot Features: Back lane, No Smoking Home
- Lot Size Units: square meters
- Parking Total: 2
- Parking Features: Detached Garage, Parking Pad
- Lot Size Dimensions: 281.00
Location & CommunityUnderstand the neighborhood and community
- Common Interest: Freehold
- Street Dir Suffix: Northwest
- Subdivision Name: Tuxedo Park
Tax & Legal InformationGet tax and legal details applicable to 113 30 Avenue Nw
- Tax Lot: 12
- Tax Year: 2024
- Tax Block: 46
- Parcel Number: 0019656388
- Tax Annual Amount: 4005
- Zoning Description: R-CG
Room Dimensions

This listing content provided by REALTOR.ca
has
been licensed by REALTOR®
members of The Canadian Real Estate Association
members of The Canadian Real Estate Association
Nearby Listings Stat
Active listings
64
Min Price
$565,000
Max Price
$2,799,900
Avg Price
$1,053,880
Days on Market
44 days
Sold listings
30
Min Sold Price
$599,800
Max Sold Price
$2,850,000
Avg Sold Price
$1,012,213
Days until Sold
50 days
Additional Information about 113 30 Avenue Nw































