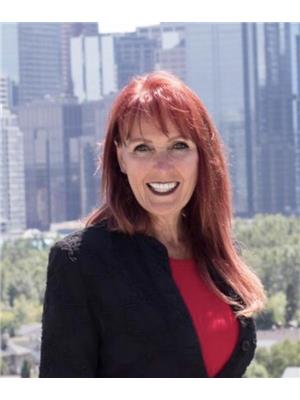25 Taracove Way Ne, Calgary
- Bedrooms: 6
- Bathrooms: 4
- Living area: 2073.2 square feet
- Type: Residential
- Added: 18 days ago
- Updated: 17 days ago
- Last Checked: 16 hours ago
Hi, welcome have a look at this spectacular 2 storey home with double front attached garage features over 3500 sq ft of living space. It includes a spacious main floor starting with a large front living room. Close to all amenities, Shools,parks,transit stop, Walking lane Excellent opportunity for investors and first time home buyer.Property features are as follwing. , 2-piece bathroom and laundry room and . Down the hall is a kitchen, dining nook and family room; all three overlooking each other with an open floor plan. Your kitchen features a walk in corner pantry, deep cupboards and ample counter space. The family room features a corner gas fireplace with mantle leaving your family cozy and warm. . The upper level is designed well with 4 large bedrooms and 2 full bathrooms. The massive primary bedroom with a double door entrance has a 4pc ensuite and walk-in closet. This level continues with 3 bedroom, a full 4pc bathroom and closet storage space. Make your way down to the basement and you’ll find a fully developed illegal suite that has a separate backyard entrance. It features 2 bedrooms, a full 4pc bathroom, a family room, kitchen, utility room and laundry! This home is the last on the street giving you more privacy! Alley access to your large fenced backyard and a greenspace field beside the home are all a bonus. Do not miss opportunity to own this beautiful property. (id:1945)
powered by

Property DetailsKey information about 25 Taracove Way Ne
- Cooling: None
- Heating: Forced air, Natural gas
- Stories: 2
- Year Built: 2002
- Structure Type: House
- Exterior Features: Vinyl siding
- Foundation Details: Poured Concrete
- Type: 2 storey home
- Garage: Double front attached garage
- Living Space: Over 3500 sq ft
- Bedrooms: 6
- Bathrooms: 4
Interior FeaturesDiscover the interior design and amenities
- Basement: Type: Fully developed illegal suite, Entrance: Separate backyard entrance, Bedrooms: 2, Bathroom: Full 4pc bathroom, Family Room: Included, Kitchen: Included, Utility Room: Included, Laundry: Included
- Flooring: Hardwood, Laminate
- Appliances: Refrigerator, Range - Electric, Dishwasher, Stove, Washer & Dryer
- Living Area: 2073.2
- Bedrooms Total: 6
- Fireplaces Total: 1
- Bathrooms Partial: 1
- Above Grade Finished Area: 2073.2
- Above Grade Finished Area Units: square feet
- Main Floor: Living Room: Large front living room, Bathroom: 2-piece bathroom, Laundry Room: Included, Kitchen: Type: Open plan, Dining Nook: Included, Pantry: Walk-in corner pantry, Cupboards: Deep cupboards, Counter Space: Ample, Family Room: Type: Open to kitchen and dining nook, Fireplace: Corner gas fireplace with mantle
- Upper Level: Bedrooms: 4, Bathrooms: Master Ensuite: 4pc, Additional Bathroom: 4pc, Master Bedroom: Size: Massive, Entrance: Double door entrance, Walk-in Closet: Included
Exterior & Lot FeaturesLearn about the exterior and lot specifics of 25 Taracove Way Ne
- Lot Size Units: acres
- Parking Total: 2
- Parking Features: Attached Garage
- Lot Size Dimensions: 0.09
- Backyard: Large fenced backyard
- Greenspace: Field beside the home
- Privacy: Last home on the street
- Alley Access: Available
Location & CommunityUnderstand the neighborhood and community
- Common Interest: Freehold
- Street Dir Suffix: Northeast
- Subdivision Name: Taradale
- Proximity To Amenities: Close to all amenities
- Schools: Nearby
- Parks: Nearby
- Transit Stop: Nearby
- Walking Lane: Nearby
Business & Leasing InformationCheck business and leasing options available at 25 Taracove Way Ne
- Investment Opportunity: Suitable for investors and first time home buyers
Tax & Legal InformationGet tax and legal details applicable to 25 Taracove Way Ne
- Tax Lot: 10
- Tax Year: 2024
- Tax Block: 13
- Parcel Number: 0029712023
- Tax Annual Amount: 4394.33
- Zoning Description: R-G
Additional FeaturesExplore extra features and benefits
- Security Features: Alarm system
Room Dimensions

This listing content provided by REALTOR.ca
has
been licensed by REALTOR®
members of The Canadian Real Estate Association
members of The Canadian Real Estate Association
Nearby Listings Stat
Active listings
57
Min Price
$519,900
Max Price
$1,179,900
Avg Price
$716,552
Days on Market
41 days
Sold listings
45
Min Sold Price
$439,900
Max Sold Price
$4,945,000
Avg Sold Price
$793,526
Days until Sold
64 days
Nearby Places
Additional Information about 25 Taracove Way Ne



























































