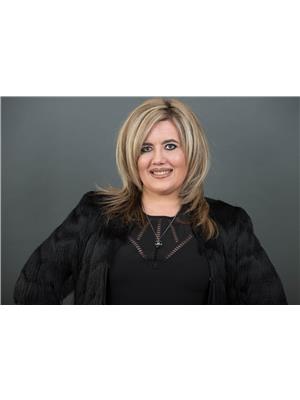7 Bridlewood Way, Oak Bluff
- Bedrooms: 4
- Bathrooms: 3
- Living area: 2230 square feet
- Type: Residential
- Added: 28 days ago
- Updated: 5 days ago
- Last Checked: 5 hours ago
R08//Oak Bluff/O/H Sat Nov 16 2-3:30.Discover this newly constructed gem, As you enter, you'll appreciate the open concept mn flr, featuring impressive 18' ceilings in the great room & lg windows that let in abundant light. The exquisite kitchen is a dream, showcasing a quartz island with seating, generous counter space, a corner pantry & a cozy coffee bar w/ ss appl & seamlessly connects to the din-liv rms making it ideal for entertaining. The main lvl also includes a versatile flex- bdrm,a half bath & a laundry/mudroom leading from the triple garage. Upstairs you'll find a loft area perfect for relaxation. The primary bedrm serves as a true retreat, featuring a luxurious 5 piece ensuite & spacious walk-in closet. 2 additional bedrooms share 4pc full bath, completing 2nd flr. The piled bsmt is ready for your personal touch w/9'tall ceilings, steel beam construction & a structural wood flr. Step outside to your fenced expansive backyard, ideal for outdoor fun w/beautifully completed front & back landscaping! Flex poss (id:1945)
powered by

Property DetailsKey information about 7 Bridlewood Way
Interior FeaturesDiscover the interior design and amenities
Exterior & Lot FeaturesLearn about the exterior and lot specifics of 7 Bridlewood Way
Location & CommunityUnderstand the neighborhood and community
Utilities & SystemsReview utilities and system installations
Tax & Legal InformationGet tax and legal details applicable to 7 Bridlewood Way
Room Dimensions

This listing content provided by REALTOR.ca
has
been licensed by REALTOR®
members of The Canadian Real Estate Association
members of The Canadian Real Estate Association
Nearby Listings Stat
Active listings
5
Min Price
$777,900
Max Price
$1,028,900
Avg Price
$853,510
Days on Market
60 days
Sold listings
0
Min Sold Price
$0
Max Sold Price
$0
Avg Sold Price
$0
Days until Sold
days
Nearby Places
Additional Information about 7 Bridlewood Way















