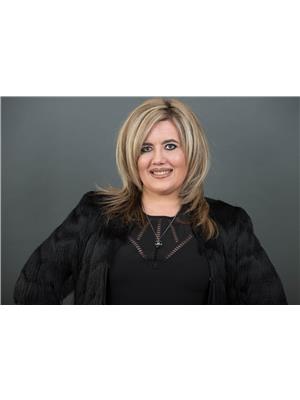7 Fulsher Way, Headingley
- Bedrooms: 5
- Bathrooms: 3
- Living area: 2297 square feet
- Type: Residential
- Added: 182 days ago
- Updated: 59 days ago
- Last Checked: 20 hours ago
1W//Headingley/A rare combination of luxury and affordability in Headinley's most sought after development. This modern yet functional design masterfully crafted by SPLENDID HOMES is nestled on a generous 68x150 lot with SOUTH FACING backyard, offering 5 bedrooms, 3 full bathrooms, a chef's kitchen with custom cabinetry and quartz countertops, a spacious great room with modern fireplace feature wall and much more. Concrete Piles, triple pane windows, high-efficiency gas furnace and AC, Engineered hardwood floors and many other luxury touches throughout. Ask your Realtor for specs. (id:1945)
powered by

Property DetailsKey information about 7 Fulsher Way
- Cooling: Central air conditioning
- Heating: Forced air, Heat Recovery Ventilation (HRV), High-Efficiency Furnace, Natural gas
- Stories: 2
- Year Built: 2024
- Structure Type: House
Interior FeaturesDiscover the interior design and amenities
- Flooring: Vinyl, Wood, Wall-to-wall carpet
- Appliances: Central Vacuum - Roughed In, Hood Fan, Garage door opener remote(s)
- Living Area: 2297
- Bedrooms Total: 5
- Fireplaces Total: 1
- Fireplace Features: Electric, Stone
Exterior & Lot FeaturesLearn about the exterior and lot specifics of 7 Fulsher Way
- Lot Features: No back lane, Exterior Walls- 2x6", Sump Pump, Structural wood basement floor
- Water Source: Municipal water
- Lot Size Units: square feet
- Parking Features: Attached Garage
- Road Surface Type: Paved road
- Lot Size Dimensions: 10200
Location & CommunityUnderstand the neighborhood and community
- Common Interest: Freehold
Utilities & SystemsReview utilities and system installations
- Sewer: Municipal sewage system
Tax & Legal InformationGet tax and legal details applicable to 7 Fulsher Way
- Tax Year: 2024
Additional FeaturesExplore extra features and benefits
- Security Features: Smoke Detectors
Room Dimensions

This listing content provided by REALTOR.ca
has
been licensed by REALTOR®
members of The Canadian Real Estate Association
members of The Canadian Real Estate Association
Nearby Listings Stat
Active listings
3
Min Price
$899,900
Max Price
$1,699,900
Avg Price
$1,249,933
Days on Market
78 days
Sold listings
1
Min Sold Price
$969,900
Max Sold Price
$969,900
Avg Sold Price
$969,900
Days until Sold
50 days
Nearby Places
Additional Information about 7 Fulsher Way

















