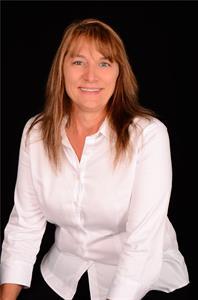20 Koda Street Unit 208, Barrie
- Bedrooms: 2
- Bathrooms: 1
- Living area: 989 square feet
- Type: Apartment
- Added: 2 days ago
- Updated: 2 days ago
- Last Checked: 21 hours ago
OFFERING 2 BEDROOM & 1 BATHROOM CONDO FOR LEASE. LOCATED IN BARRIE'S SOUTH-WEST COMMUNITY “BEAR CREEK RIDGE”. COMES WITH ONE (1) UNDERGROUND PARKING SPACE, PLUS A STORAGE LOCKER. EXTRA LARGE BALCONY FOR ENTERTAINING AND BBQ’ING. CONVENIENT LIVING AWAITS! AVAILABLE IMMEDIATELY. (id:1945)
Show More Details and Features
Property DetailsKey information about 20 Koda Street Unit 208
Interior FeaturesDiscover the interior design and amenities
Exterior & Lot FeaturesLearn about the exterior and lot specifics of 20 Koda Street Unit 208
Location & CommunityUnderstand the neighborhood and community
Business & Leasing InformationCheck business and leasing options available at 20 Koda Street Unit 208
Property Management & AssociationFind out management and association details
Utilities & SystemsReview utilities and system installations
Tax & Legal InformationGet tax and legal details applicable to 20 Koda Street Unit 208
Room Dimensions

This listing content provided by REALTOR.ca has
been licensed by REALTOR®
members of The Canadian Real Estate Association
members of The Canadian Real Estate Association















