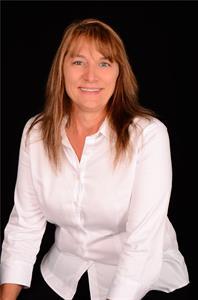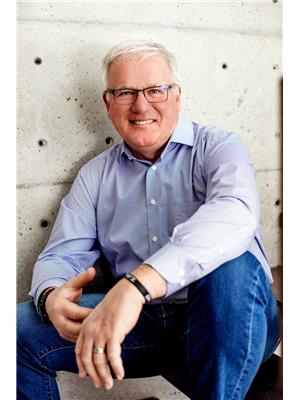196 Dunlop Street W, Barrie
- Bedrooms: 1
- Bathrooms: 1
- Living area: 750 square feet
- Type: Apartment
- Added: 7 hours ago
- Updated: 6 hours ago
- Last Checked: 13 minutes ago
Centrally located 1 bedroom apartment includes heat, hydro, water, sewer and one parking space. Available December 1st. Close to shopping, 400 access and local amenities. (id:1945)
Show More Details and Features
Property DetailsKey information about 196 Dunlop Street W
Interior FeaturesDiscover the interior design and amenities
Exterior & Lot FeaturesLearn about the exterior and lot specifics of 196 Dunlop Street W
Location & CommunityUnderstand the neighborhood and community
Business & Leasing InformationCheck business and leasing options available at 196 Dunlop Street W
Property Management & AssociationFind out management and association details
Utilities & SystemsReview utilities and system installations
Tax & Legal InformationGet tax and legal details applicable to 196 Dunlop Street W
Room Dimensions

This listing content provided by REALTOR.ca has
been licensed by REALTOR®
members of The Canadian Real Estate Association
members of The Canadian Real Estate Association













