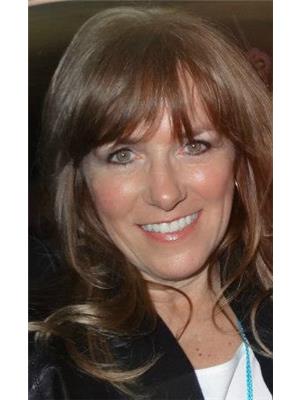113 205 The Donway W, Toronto
- Bedrooms: 2
- Bathrooms: 2
- Type: Apartment
- Added: 7 hours ago
- Updated: 6 hours ago
- Last Checked: 14 minutes ago
WELCOME TO THE HEMINGWAY! ONE OF NORTH YORK'S MOST PRESTIGIOUS BUILDINGS. THIS SELDOM AVAILABLE OVERSIZED ONE BEDROOM+ DEN WITH RARE 2 BATHROOMS IS MOVE-IN READY. FRESHLY PAINTED WITH NEW CARPETING, CALIFORNIA SHUTTERS, NEW WASHER/DRYER AND FRIDGE. ONE OF THE LARGER l+l'S IN THE BUILDING BOASTING 766 SQF OF LIVING SPACE WITH 9 FT CEILINGS. THE PRIMARY BEDROOM HAS ITS OWN ENSUITE & WALK-IN CLOSET. THIS UNIT IS JUST LIKE LIVING IN A HOUSE WITH THE EASE OF THE GROUND FLOOR ENTRANCE AND AN EXPANSIVE PRIVATE TERRACE TO ENJOY YOUR MORNING COFFEE!COMES WITH 1-CAR PARKING AND A STORAGE LOCKER. HYDRO ELECTRIC EXTRA. BUILDING AMENITIES INCLUDE: CONCIERGE/SECURITY; INDOOR POOL & SAUNA, ROOFTOP GARDEN W/PUTTING GREEN, GYM, PARTY ROOM & VISITOR PARKING. ENJOY THE CLOSE PROXIMITY TO PUBLIC TRANSIT, SHOPS OF DON MILLS, EDWARDS GARDENS AND SUNNYBROOK PARK. DON'T MISS THIS OPPORTUNITY TO RENT A FABOULUS UNIT!
Property DetailsKey information about 113 205 The Donway W
- Cooling: Central air conditioning
- Heating: Forced air, Natural gas
- Structure Type: Apartment
- Exterior Features: Brick
Interior FeaturesDiscover the interior design and amenities
- Flooring: Tile, Laminate, Carpeted
- Appliances: Garage door opener remote(s)
- Bedrooms Total: 2
Exterior & Lot FeaturesLearn about the exterior and lot specifics of 113 205 The Donway W
- Lot Features: Wooded area, Ravine
- Parking Total: 1
- Pool Features: Indoor pool
- Parking Features: Underground
- Building Features: Storage - Locker, Exercise Centre, Party Room, Security/Concierge
Location & CommunityUnderstand the neighborhood and community
- Directions: Don Mills Rd & Lawrence Ave
- Common Interest: Condo/Strata
- Street Dir Suffix: West
- Community Features: Pet Restrictions
Business & Leasing InformationCheck business and leasing options available at 113 205 The Donway W
- Total Actual Rent: 2600
- Lease Amount Frequency: Monthly
Property Management & AssociationFind out management and association details
- Association Name: Crossbridge 416-444-1495
Room Dimensions
| Type | Level | Dimensions |
| Foyer | Ground level | 1.52 x 1.07 |
| Living room | Ground level | 5.84 x 3.18 |
| Kitchen | Ground level | 2.97 x 2.18 |
| Primary Bedroom | Ground level | 4.27 x 3.05 |
| Den | Ground level | 2.44 x 2.54 |

This listing content provided by REALTOR.ca
has
been licensed by REALTOR®
members of The Canadian Real Estate Association
members of The Canadian Real Estate Association
Nearby Listings Stat
Active listings
48
Min Price
$1
Max Price
$4,750
Avg Price
$3,101
Days on Market
32 days
Sold listings
19
Min Sold Price
$990
Max Sold Price
$4,800
Avg Sold Price
$3,132
Days until Sold
45 days















