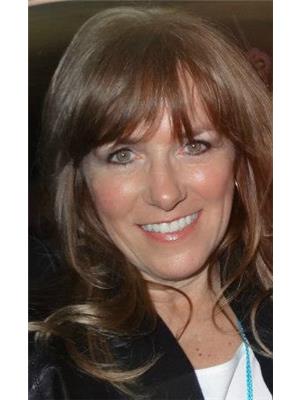125 109 Front Street E, Toronto
- Bedrooms: 2
- Bathrooms: 2
- Type: Apartment
- Added: 11 days ago
- Updated: 7 days ago
- Last Checked: 6 hours ago
Immediate occupancy is available for this truly unique and stunning ground floor executive 2 bedroom 2 bathroom 800+ sq ft condo with exquisite and luxurious finishes. This condo comes with a 700+ square foot private, fenced garden terrace which is accessible from the Living Room and each bedroom. Features of the terrace include perennial gardens along with raised garden containers, patio furniture, a barbeque and no maintenance turf. One underground parking space and one exclusive locker is included. The building amenities include: a roof top terrace with lovely city views including the CN towner, exercise room, party/meeting room, guest suites, concierge and security. This building is in the vibrant St Lawrence Market district and is situated directly across from the market. Excellent access to public transit and the Gardiner Expressway. (id:1945)
Property DetailsKey information about 125 109 Front Street E
Interior FeaturesDiscover the interior design and amenities
Exterior & Lot FeaturesLearn about the exterior and lot specifics of 125 109 Front Street E
Location & CommunityUnderstand the neighborhood and community
Business & Leasing InformationCheck business and leasing options available at 125 109 Front Street E
Property Management & AssociationFind out management and association details
Room Dimensions

This listing content provided by REALTOR.ca
has
been licensed by REALTOR®
members of The Canadian Real Estate Association
members of The Canadian Real Estate Association
Nearby Listings Stat
Active listings
658
Min Price
$1
Max Price
$9,990
Avg Price
$3,653
Days on Market
36 days
Sold listings
362
Min Sold Price
$40
Max Sold Price
$10,000
Avg Sold Price
$3,443
Days until Sold
38 days













