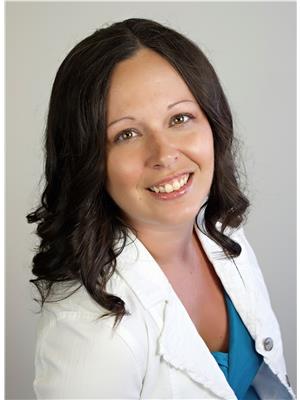2427 Watson Crescent, Cornwall
- Bedrooms: 3
- Bathrooms: 2
- Type: Residential
Source: Public Records
Note: This property is not currently for sale or for rent on Ovlix.
We have found 6 Houses that closely match the specifications of the property located at 2427 Watson Crescent with distances ranging from 2 to 9 kilometers away. The prices for these similar properties vary between 429,900 and 599,900.
Nearby Places
Name
Type
Address
Distance
St. Lawrence College - Cornwall Campus
School
2 St Lawrence Dr
2.9 km
Al-Rashid Islamic Institute
Establishment
18345 County Road 2
3.0 km
Cleo Cornwall Square
Clothing store
1 Water St E
4.4 km
Cornwall Collegiate and Vocational School
Establishment
437 Sydney St
4.5 km
Cornwall Civic Complex
Establishment
100 Water St E
4.5 km
Schnitzels European Flavours
Cafe
158 Pitt St
4.7 km
Philos Restaurant
Restaurant
1613 Pitt
5.7 km
Thum's Kitchen Thai Cuisine
Restaurant
1615 Pitt St
5.7 km
St.Joseph's Catholic Secondary School
School
1500 Cumberland St
6.0 km
General Vanier Intermediate School
School
Cornwall
6.0 km
East Side Mario's
Restaurant
1106 Brookdale Ave
6.2 km
Akwesasne Cultural Center
Store
321 New York 37
6.4 km
Property Details
- Cooling: Central air conditioning
- Heating: Forced air, Natural gas
- Stories: 1
- Year Built: 2022
- Structure Type: House
- Exterior Features: Stone, Vinyl
- Building Area Total: 935
- Foundation Details: Poured Concrete
- Architectural Style: Raised ranch
Interior Features
- Basement: Finished, Full
- Flooring: Hardwood, Laminate, Ceramic
- Appliances: Dishwasher
- Bedrooms Total: 3
Exterior & Lot Features
- Water Source: Municipal water
- Parking Total: 3
- Parking Features: Open
- Lot Size Dimensions: 32 ft X 114 ft
Location & Community
- Common Interest: Freehold
Utilities & Systems
- Sewer: Municipal sewage system
- Utilities: Fully serviced
Tax & Legal Information
- Tax Year: 2023
- Parcel Number: 601610997
- Tax Annual Amount: 3656
- Zoning Description: Res 20
Cozy Home in Ideal Location! This inviting property offers 2+1 bedrooms, 2 full baths, hardwood floors, and recessed lighting for a warm ambiance. The kitchen features a practical center island, soft-close cabinets, and quartz countertops. The bright and airy lower level adds plenty of additional living space as well as storage. Enjoy gas heating, central air, and proximity to Gray's Creek recreational area and the waterfront trail. Photos & floor plans are of a mirror image unit with the same layout and finishes. Some images are virtually staged. (id:1945)
Demographic Information
Neighbourhood Education
| Master's degree | 10 |
| Bachelor's degree | 95 |
| University / Above bachelor level | 10 |
| Certificate of Qualification | 30 |
| College | 125 |
| University degree at bachelor level or above | 120 |
Neighbourhood Marital Status Stat
| Married | 410 |
| Widowed | 125 |
| Divorced | 50 |
| Separated | 20 |
| Never married | 180 |
| Living common law | 75 |
| Married or living common law | 485 |
| Not married and not living common law | 375 |
Neighbourhood Construction Date
| 1961 to 1980 | 20 |
| 1981 to 1990 | 35 |
| 1991 to 2000 | 120 |
| 2001 to 2005 | 50 |
| 2006 to 2010 | 45 |
| 1960 or before | 40 |











