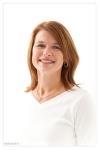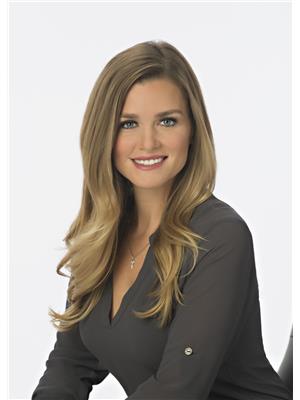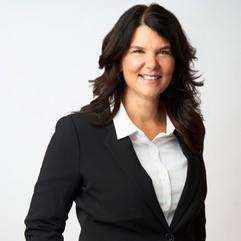424 Mercier Avenue W, Cornwall
- Bedrooms: 3
- Bathrooms: 3
- Type: Residential
- Added: 41 days ago
- Updated: 19 days ago
- Last Checked: 12 hours ago
This 1200 sq ft bungalow in Eamers Corners is ideal for those entering the market. Located on a quiet street, just steps from Terry Fox Park, it offers 1200+ sq ft of main floor living. Oversized windows fill the space with natural light, and the living room features hardwood floors. The main floor has 3 bedrooms, a 4-piece bathroom, and a primary bedroom with a 2-piece ensuite. The lower level boasts a spacious rec room, office/potential bedroom, and plenty of storage. Additional features include an oversized 83'x152' lot and an attached single-car garage. Click on the Multi-Media link for virtual tour, additional photos & floor plan. (id:1945)
powered by

Property DetailsKey information about 424 Mercier Avenue W
- Cooling: Central air conditioning
- Heating: Forced air, Electric
- Stories: 1
- Year Built: 1975
- Structure Type: House
- Exterior Features: Brick
- Building Area Total: 1222
- Foundation Details: Poured Concrete
- Architectural Style: Bungalow
Interior FeaturesDiscover the interior design and amenities
- Basement: Finished, Full
- Flooring: Hardwood, Linoleum, Wall-to-wall carpet
- Appliances: Refrigerator, Stove, Hood Fan
- Bedrooms Total: 3
- Fireplaces Total: 2
- Bathrooms Partial: 1
Exterior & Lot FeaturesLearn about the exterior and lot specifics of 424 Mercier Avenue W
- Water Source: Municipal water
- Parking Total: 4
- Parking Features: Attached Garage, Surfaced
- Lot Size Dimensions: 83.88 ft X 152.07 ft
Location & CommunityUnderstand the neighborhood and community
- Common Interest: Freehold
- Street Dir Suffix: West
Utilities & SystemsReview utilities and system installations
- Sewer: Municipal sewage system
- Utilities: Fully serviced
Tax & Legal InformationGet tax and legal details applicable to 424 Mercier Avenue W
- Tax Year: 2024
- Parcel Number: 602010271
- Tax Annual Amount: 3851
- Zoning Description: Residential
Room Dimensions

This listing content provided by REALTOR.ca
has
been licensed by REALTOR®
members of The Canadian Real Estate Association
members of The Canadian Real Estate Association
Nearby Listings Stat
Active listings
5
Min Price
$349,900
Max Price
$549,700
Avg Price
$445,860
Days on Market
37 days
Sold listings
2
Min Sold Price
$559,900
Max Sold Price
$659,999
Avg Sold Price
$609,950
Days until Sold
48 days
Nearby Places
Additional Information about 424 Mercier Avenue W










































