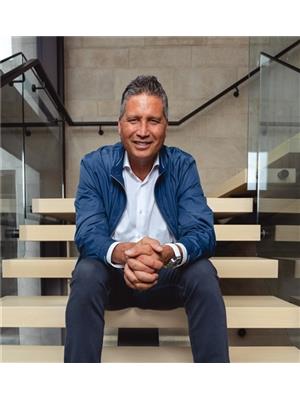4765 Marguerite Street, Vancouver
- Bedrooms: 5
- Bathrooms: 6
- Living area: 4202 square feet
- Type: Residential
Source: Public Records
Note: This property is not currently for sale or for rent on Ovlix.
We have found 6 Houses that closely match the specifications of the property located at 4765 Marguerite Street with distances ranging from 2 to 10 kilometers away. The prices for these similar properties vary between 4,680,000 and 6,198,000.
Recently Sold Properties
Nearby Places
Name
Type
Address
Distance
Vancouver College
School
5400 Cartier St
0.9 km
Prince of Wales Secondary
School
2250 Eddington Dr
1.1 km
VanDusen Botanical Garden
Park
5251 Oak St
1.2 km
Oakridge Centre
Shopping mall
650 W 41st Ave
2.2 km
Bloedel Floral Conservatory
Park
Vancouver
2.2 km
St. John's School
School
2215 W 10th Ave
2.4 km
Queen Elizabeth Park
Park
4600 Cambie St
2.4 km
Nat Bailey Stadium
Stadium
4601 Ontario St
2.8 km
Sir Winston Churchill Secondary
School
7055 Heather St
2.9 km
Emily Carr University of Art + Design
University
1399 Johnston St
3.1 km
Granville Island Public Market
Grocery or supermarket
1689 Johnston St
3.3 km
Bridges Restaurant
Bar
1696 Duranleau St
3.4 km
Property Details
- Cooling: Air Conditioned
- Heating: Radiant heat, Natural gas, Hot Water
- Year Built: 2021
- Structure Type: House
- Architectural Style: 2 Level
Interior Features
- Basement: Full, Unknown, Unknown
- Appliances: All, Hot Tub, Central Vacuum
- Living Area: 4202
- Bedrooms Total: 5
- Fireplaces Total: 3
Exterior & Lot Features
- Lot Size Units: square feet
- Parking Total: 3
- Parking Features: Garage
- Lot Size Dimensions: 7263
Location & Community
- Common Interest: Freehold
Tax & Legal Information
- Tax Year: 2023
- Parcel Number: 029-566-461
- Tax Annual Amount: 28865.5
Three year old custom built masterpiece in Shaughnessy. Slate roof, real stone exterior, ponds, fountains and a glass bridge complete this beautifully landscaped oasis. The main floor features formal dining and living rooms, and a well-appointed office. The stunning great room integrates seamlessly with the outdoors, opening onto a 30' X16' covered deck overlooking the manicured backyard and hot tub. Fantastic home for entertaining. Gourmet kitchen with Sub-zero and Miele appliances. Beautiful primary bedroom has vaulted ceilings, balcony and garden view. Ideal floorplan for multi-generational living, with level access from the garage to a very bright, luxury walk-out suite. Elevator, floating central staircase and temp. controlled wine display. Steps to Quilchena park. 2/5/10 warranty. (id:1945)
Demographic Information
Neighbourhood Education
| Master's degree | 40 |
| Bachelor's degree | 60 |
| University / Above bachelor level | 10 |
| University / Below bachelor level | 10 |
| College | 30 |
| Degree in medicine | 30 |
| University degree at bachelor level or above | 140 |
Neighbourhood Marital Status Stat
| Married | 235 |
| Widowed | 10 |
| Divorced | 5 |
| Never married | 120 |
| Living common law | 5 |
| Married or living common law | 235 |
| Not married and not living common law | 140 |
Neighbourhood Construction Date
| 1961 to 1980 | 15 |
| 1981 to 1990 | 10 |
| 1991 to 2000 | 20 |
| 2001 to 2005 | 15 |
| 1960 or before | 80 |









