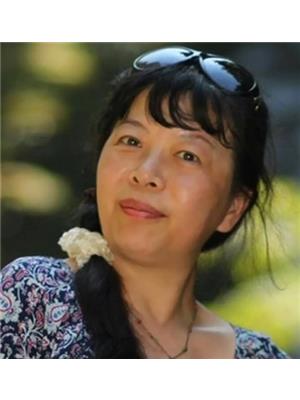1938 W 35th Avenue, Vancouver
- Bedrooms: 5
- Bathrooms: 6
- Living area: 3713 square feet
- Type: Residential
- Added: 19 days ago
- Updated: 5 days ago
- Last Checked: 16 hours ago
Incredible water, city & mountain views in Vancouver ' s finest location! Fantastic family home-over 3700 square ft on 3 levels . Entertainment size living room with X-hall dining room- perfect for entertaining. Gourmet kitchen with enormous eating area flowing into the generous sized family room with gas fireplace. Sliding doors open to the southern exposed patio & garden . Amazing den/office also on the main floor with another gas fireplace- could easily be a bedroom. 2 bathrooms on the main floor! Upstairs boasts magnificent primary bedroom, walk-in closet and spa like ensuite - plus stunning deck with the breath taking views! 3 additional bedrooms plus 2 more full bathrooms. Below another bedroom and full bath. Steps to transportation, park, schools, & shops. some photos virtuallly staged (id:1945)
powered by

Property Details
- Heating: Hot Water
- Year Built: 1988
- Structure Type: House
- Architectural Style: 2 Level
Interior Features
- Basement: Partial, Unknown, Unknown
- Appliances: All
- Living Area: 3713
- Bedrooms Total: 5
- Fireplaces Total: 3
Exterior & Lot Features
- View: View
- Lot Features: Central location, Private setting
- Lot Size Units: square feet
- Parking Total: 2
- Parking Features: Garage
- Lot Size Dimensions: 6000
Location & Community
- Common Interest: Freehold
- Street Dir Prefix: West
Tax & Legal Information
- Tax Year: 2024
- Parcel Number: 008-191-956
- Tax Annual Amount: 16167.2
This listing content provided by REALTOR.ca has
been licensed by REALTOR®
members of The Canadian Real Estate Association
members of The Canadian Real Estate Association














