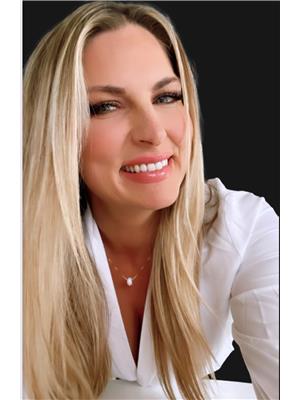2891 Chippawa Road, Port Colborne
- Bedrooms: 3
- Bathrooms: 1
- Living area: 1350 square feet
- Type: Residential
- Added: 5 days ago
- Updated: 4 days ago
- Last Checked: 4 hours ago
WELCOME TO 2891 CHIPPAWA RD IN THE QUAINT HAMLET OF BETHEL. IF YOUR LOOKING FOR SPACE FOR YOUR RV, BOAT, TRUCK, THAN YOU'LL LOVE THIS INCREDIBLE 45'X24' GARAGE WITH EXTRA HIGH DOORS FRONT AND BACK. THIS WELL MAINTAINED CHARACTER HOME SITS ON A BEAUTIFUL PRIVATE 1.2 ACRES. NEWER FORCED AIR GAS FURNACE, NEWER CENTRAL AIR, FIBERGLASS SHINGLES, GAS FIREPLACE STOVE IN FAMILYROOM.ALL VINYL WINDOWS, NICE ENCLOSED FRONT PORCH. HUGE KITCHEN WITH CENTER ISLAND. THIS HOME IS EASY ACCESS TO NIAGARA FALLS, WELLAND, FORT ERIE AND HIGHWAYS. IF YOU'VE ALWAYS WANTED COUNTRY HERE IS YOUR OPPORTUNITY . BOOK YOUR SHOWING TODAY... (id:1945)
powered by

Property Details
- Cooling: Central air conditioning
- Heating: Forced air, Natural gas
- Stories: 2
- Structure Type: House
- Exterior Features: Aluminum siding
- Architectural Style: 2 Level
Interior Features
- Basement: Unfinished, Partial
- Appliances: Washer, Refrigerator, Stove, Dryer
- Living Area: 1350
- Bedrooms Total: 3
- Above Grade Finished Area: 1350
- Above Grade Finished Area Units: square feet
- Above Grade Finished Area Source: Other
Exterior & Lot Features
- Lot Features: Country residential, Sump Pump
- Water Source: Well
- Parking Total: 10
- Parking Features: Attached Garage
Location & Community
- Directions: HWY 140 TO CHIPPAWA RD
- Common Interest: Freehold
- Subdivision Name: 873 - Bethel
- Community Features: Quiet Area
Utilities & Systems
- Sewer: Septic System
Tax & Legal Information
- Tax Annual Amount: 4648
- Zoning Description: RURAL
Room Dimensions
This listing content provided by REALTOR.ca has
been licensed by REALTOR®
members of The Canadian Real Estate Association
members of The Canadian Real Estate Association


















