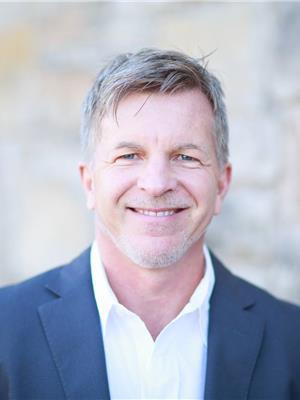75 Maureen Avenue, Welland
- Bedrooms: 4
- Bathrooms: 2
- Living area: 1200 square feet
- Type: Residential
- Added: 6 days ago
- Updated: 5 days ago
- Last Checked: 9 hours ago
WELCOME TO LIFE ON MAUREEN AVENUE AND WELCOME TO THE GOOD LIFE AT #75. THIS HOME IS SITUATED NICELY ON ONE OF THE NICEST STREETS IN WELLAND. PRIDE OF OWNERSHIP IS EVIDENT ON THIS QUIET TREE-LINED STREET. BUYERS WILL LOVE THE PRIVATE RESORT-STYLE BACKYARD WITH IN GROUND POOL - GARDEN SHED - AND A FULL SECRET BACKYARD ON THE OTHER SIDE OF THE CEDAR TREES. THE YARD IS FULLY FENCED - BOASTS AN ABUNDANCE OF SUNSHINE AND EASY ACCESS TO THE HOUSE INTERIOR AND LOWER LEVEL WASHROOM. THIS IS THE PERFECT PLACE FOR THOSE HAVE KIDS - DOGS - AND THOSE THAT LIKE TO BBQ - SUNTAN AND ENTERTAIN. UPON ENTRY BUYERS WILL BE IMPRESSED WITH THE CARPET FREE INTERIOR WITH THE LIVING AND DINING ROOMS FEATURING NEW HARDWOOD FLOORING. THE LOWER LEVEL FEATURES AN ADDITIONAL BEDROOM - LARGE RECROOM WITH GAS FIREPLACE AND A 3-PIECE BATHROOM. EASY IN-LAW POTENTIAL AND MULTI-GENERATIONAL SET UP HERE WITH A FULL SEPARATE ENTRANCE. FURTHER DOWN IN THE BASEMENT - THERE IS A BONUS GAMES ROOM. THE UPPER LEVEL IS FULLY CARPET FREE AND HOSTS GOOD-SIZED BEDROOMS. NO SHORTAGE OF SPACE IN THIS HOME. FLEXIBLE CLOSING AND READY FOR THE NEW OWNERS!! (id:1945)
powered by

Property DetailsKey information about 75 Maureen Avenue
- Cooling: Central air conditioning
- Heating: Forced air, Natural gas
- Structure Type: House
- Exterior Features: Brick
- Foundation Details: Poured Concrete
- Address: #75 Maureen Avenue, Welland
- Home Type: Residential
- Number Of Bedrooms: 4
- Number Of Bathrooms: 2
- Lower Level: Includes an additional bedroom and 3-piece bathroom
- Basement: Features a bonus games room
- Flexible Closing: Available
Interior FeaturesDiscover the interior design and amenities
- Basement: Finished, Full
- Appliances: Microwave, Garage door opener, Microwave Built-in
- Living Area: 1200
- Bedrooms Total: 4
- Fireplaces Total: 1
- Above Grade Finished Area: 1200
- Above Grade Finished Area Units: square feet
- Above Grade Finished Area Source: Other
- Flooring: Carpet-free with new hardwood flooring in living and dining rooms
- Fireplace: Gas fireplace in the large rec room
- Natural Light: Abundance of sunshine throughout the home
Exterior & Lot FeaturesLearn about the exterior and lot specifics of 75 Maureen Avenue
- Lot Features: Cul-de-sac, Paved driveway
- Water Source: Municipal water
- Parking Total: 6
- Pool Features: Inground pool
- Parking Features: Attached Garage
- Backyard: Private resort-style with in-ground pool
- Fencing: Fully fenced yard
- Garden Shed: Included in the backyard
- Secret Backyard: Full secret area accessible beyond cedar trees
- Access: Easy access from yard to house interior and lower level washroom
Location & CommunityUnderstand the neighborhood and community
- Directions: WEBBER TO CLARE TO MAUREEN.
- Common Interest: Freehold
- Subdivision Name: 769 - Prince Charles
- Community Features: Quiet Area, Community Centre
- Street: One of the nicest streets in Welland
- Neighborhood: Quiet, tree-lined street
- Community: Family-friendly, suitable for kids and dogs
Utilities & SystemsReview utilities and system installations
- Sewer: Municipal sewage system
- Utilities: Natural Gas, Electricity, Cable, Telephone
Tax & Legal InformationGet tax and legal details applicable to 75 Maureen Avenue
- Tax Annual Amount: 4884
- Zoning Description: RL1
Additional FeaturesExplore extra features and benefits
- In Law Potential: Possibility for multi-generational setup with separate entrance
- Outdoor Activities: Ideal for BBQs, sunbathing, and entertaining
Room Dimensions

This listing content provided by REALTOR.ca
has
been licensed by REALTOR®
members of The Canadian Real Estate Association
members of The Canadian Real Estate Association
Nearby Listings Stat
Active listings
73
Min Price
$388,000
Max Price
$1,399,000
Avg Price
$641,402
Days on Market
59 days
Sold listings
33
Min Sold Price
$299,900
Max Sold Price
$999,000
Avg Sold Price
$587,170
Days until Sold
68 days
Nearby Places
Additional Information about 75 Maureen Avenue
































