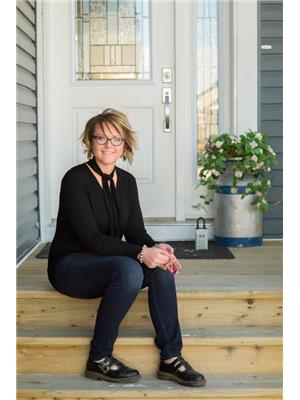1103 Castledykes Court, Carstairs
- Bedrooms: 6
- Bathrooms: 5
- Living area: 2088 square feet
- Type: Residential
- Added: 66 days ago
- Updated: 3 days ago
- Last Checked: 18 hours ago
Great family home in a prime location in Carstairs. This property sits on a private HALF acre lot in Scotsdale Estates, with over 3700 square feet of living space. Perfect for large or growing families this home offers 6 bedrooms and 5 bathrooms. Upstairs you will find a nice sized primary bedroom with 3 piece en suite and walk in closet, 2 other good sized bedrooms (one includes a vanity) and a large main bathroom. On the main living area is a cozy living room with gas fireplace, a large kitchen/dining area, another family/TV room, and a large bedroom with walk in closet and 2 piece en suite. On the third level you will find another 3 piece bath, good sized bedroom and a large family/rec room. The basement has an unfinished rec area with very large crawl space and a fully developed "mother in law space" or recreation area complete with a separate entry, kitchenette, living area, bedroom, and 3 piece bathroom. (The addition of the extra family room, bedroom/mother in law space was completed in 2006. The yard is low maintenance and this property is within walking distance to the school, arena, parks, Tim Hortons and main street. (id:1945)
powered by

Property DetailsKey information about 1103 Castledykes Court
- Cooling: None
- Heating: Forced air, In Floor Heating
- Year Built: 1994
- Structure Type: House
- Exterior Features: Stucco, Vinyl siding
- Foundation Details: Poured Concrete
- Architectural Style: 3 Level
Interior FeaturesDiscover the interior design and amenities
- Basement: Full, Separate entrance, Suite
- Flooring: Carpeted, Linoleum
- Appliances: Refrigerator, Gas stove(s), Dishwasher, Microwave, Window Coverings, Washer & Dryer, Water Heater - Gas
- Living Area: 2088
- Bedrooms Total: 6
- Fireplaces Total: 1
- Bathrooms Partial: 1
- Above Grade Finished Area: 2088
- Above Grade Finished Area Units: square feet
Exterior & Lot FeaturesLearn about the exterior and lot specifics of 1103 Castledykes Court
- Lot Features: Cul-de-sac, No Smoking Home
- Lot Size Units: square feet
- Parking Total: 2
- Parking Features: Attached Garage
- Lot Size Dimensions: 23089.00
Location & CommunityUnderstand the neighborhood and community
- Common Interest: Freehold
- Community Features: Golf Course Development
Tax & Legal InformationGet tax and legal details applicable to 1103 Castledykes Court
- Tax Lot: 2
- Tax Year: 2024
- Tax Block: 3
- Parcel Number: 0010413540
- Tax Annual Amount: 4115.4
- Zoning Description: R-1S
Additional FeaturesExplore extra features and benefits
- Security Features: Smoke Detectors
Room Dimensions

This listing content provided by REALTOR.ca
has
been licensed by REALTOR®
members of The Canadian Real Estate Association
members of The Canadian Real Estate Association
Nearby Listings Stat
Active listings
2
Min Price
$674,900
Max Price
$719,950
Avg Price
$697,425
Days on Market
54 days
Sold listings
0
Min Sold Price
$0
Max Sold Price
$0
Avg Sold Price
$0
Days until Sold
days
Nearby Places
Additional Information about 1103 Castledykes Court















































