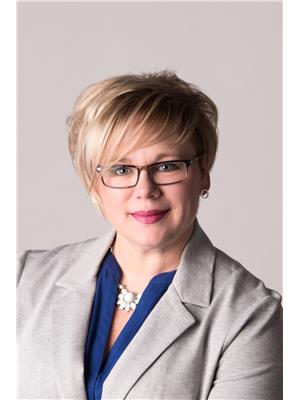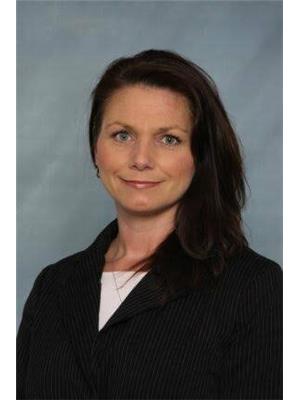4 Caledonia Co, Leduc
- Bedrooms: 3
- Bathrooms: 3
- Living area: 193.92 square meters
- Type: Residential
- Added: 1 day ago
- Updated: 5 hours ago
- Last Checked: 1 minutes ago
Enrich Your Life in One of Leducs Most Family Orientated Communities. MEADOWVIEW. Tucked Away in a Quiet Cul-De-Sac. This Property Exemplifies a Clean, Spacious & Architecturally Unique Interpretation of Home. Towering Ceilings & Abundance of Light Invokes a Sense of Space & Openness. Open Concept Floor Plan & Bonus Room Provide a Complete Range of Space & Functionality. FEATURES:3BDRMS+Den. Over Sized-Tandem Garage (Will Accommodate a Truck.) Soaring Fireplace Feature w/Custom Millwork. Combination of Durable Laminate & Contemporary Tile. Quartz Counters. Full Height & Extended Kitchen Cabinetry. Modish Kitchen Tile Wall Feature. Tasteful Shiplap Wall Accents. Spa Like Primary Suite Complete w/Tray Ceilings & Posh Ensuite w/Chic Tile, Walk-In Shower & Large Soaker Tub. Added Features:Central AC. Second Floor, Walk Through Laundry. Bonus Room w/Vaulted Ceiling. Beautifully Manicured Yard w/Stone Patio. Low Maintenance Landscaping & Generous Deck. The Ultimate Home For The Family of Taste & Distinction (id:1945)
powered by

Property DetailsKey information about 4 Caledonia Co
- Cooling: Central air conditioning
- Heating: Forced air
- Stories: 2
- Year Built: 2020
- Structure Type: House
- Bedrooms: 3
- Den: true
- Garage: Over Sized-Tandem Garage (Will Accommodate a Truck)
- Architectural Style: Unique Interpretation of Home
- Floor Plan: Open Concept
Interior FeaturesDiscover the interior design and amenities
- Basement: Unfinished, Full
- Appliances: Washer, Refrigerator, Dishwasher, Stove, Microwave, Storage Shed, Window Coverings, Garage door opener, Garage door opener remote(s)
- Living Area: 193.92
- Bedrooms Total: 3
- Fireplaces Total: 1
- Bathrooms Partial: 1
- Fireplace Features: Gas, Unknown
- Ceiling: Towering Ceilings
- Lighting: Abundance of Light
- Fireplace: Soaring Fireplace Feature w/Custom Millwork
- Flooring: Combination of Durable Laminate & Contemporary Tile
- Countertops: Quartz Counters
- Cabinetry: Full Height & Extended Kitchen Cabinetry
- Tile Features: Modish Kitchen Tile Wall Feature
- Wall Accents: Tasteful Shiplap Wall Accents
- Primary Suite: Ceiling: Tray Ceilings, Ensuite: Features: Chic Tile, Walk-In Shower, Large Soaker Tub
- Bonus Room: Ceiling: Vaulted Ceiling
- Laundry: Second Floor, Walk Through Laundry
Exterior & Lot FeaturesLearn about the exterior and lot specifics of 4 Caledonia Co
- Lot Features: Cul-de-sac, Exterior Walls- 2x6"
- Lot Size Units: square meters
- Parking Features: Attached Garage, Oversize
- Building Features: Ceiling - 9ft, Vinyl Windows
- Lot Size Dimensions: 392.05
- Yard: Beautifully Manicured Yard
- Patio: Stone Patio
- Landscaping: Low Maintenance Landscaping
- Deck: Generous Deck
Location & CommunityUnderstand the neighborhood and community
- Common Interest: Freehold
- Community: Meadowview
- Setting: Tucked Away in a Quiet Cul-De-Sac
- Family Orientation: Family Oriented Community
Utilities & SystemsReview utilities and system installations
- Cooling: Central AC
Tax & Legal InformationGet tax and legal details applicable to 4 Caledonia Co
- Parcel Number: 020708
Additional FeaturesExplore extra features and benefits
- Space Functionality: Complete Range of Space & Functionality
Room Dimensions

This listing content provided by REALTOR.ca
has
been licensed by REALTOR®
members of The Canadian Real Estate Association
members of The Canadian Real Estate Association
Nearby Listings Stat
Active listings
33
Min Price
$229,900
Max Price
$849,000
Avg Price
$504,039
Days on Market
62 days
Sold listings
21
Min Sold Price
$229,000
Max Sold Price
$889,000
Avg Sold Price
$461,262
Days until Sold
37 days
Nearby Places
Additional Information about 4 Caledonia Co





































































