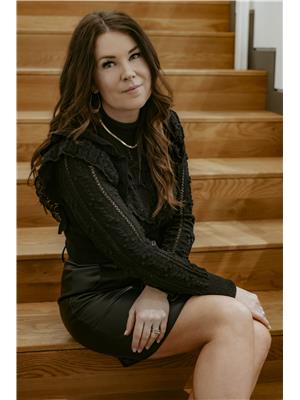108 10150 121 Avenue, Grande Prairie
- Bedrooms: 3
- Bathrooms: 3
- Living area: 1041 square feet
- Type: Townhouse
- Added: 17 days ago
- Updated: 15 days ago
- Last Checked: 12 hours ago
TLC required***End Unit, only one neighbor***Walking distance Roy Bickel School, Superstore, Prairie Mall, Restaurants***Three bedrooms and 4 piece bathroom upper level***Half bath on main level***Can add a fourth bedroom in basement***3 piece bathroom in basement***Condo fee $380/month - water, trash, snow removal included (id:1945)
powered by

Property DetailsKey information about 108 10150 121 Avenue
- Cooling: None
- Heating: Forced air, Natural gas
- Stories: 2
- Year Built: 2002
- Structure Type: Row / Townhouse
- Exterior Features: Concrete, Vinyl siding
- Foundation Details: Poured Concrete
- Construction Materials: Poured concrete
- Type: End Unit
- Bedrooms: 3
- Additional Bedrooms: 1
- Bathrooms: Upper Level: 4 piece, Main Level: Half bath, Basement: 3 piece
Interior FeaturesDiscover the interior design and amenities
- Basement: Finished, Full
- Flooring: Laminate, Carpeted, Linoleum
- Appliances: Refrigerator, Dishwasher, Stove, Washer & Dryer
- Living Area: 1041
- Bedrooms Total: 3
- Bathrooms Partial: 1
- Above Grade Finished Area: 1041
- Above Grade Finished Area Units: square feet
- Total Bathrooms: 3
Exterior & Lot FeaturesLearn about the exterior and lot specifics of 108 10150 121 Avenue
- Lot Features: See remarks, PVC window, Parking
- Parking Total: 2
- Lot Size Dimensions: 76.00
- Neighbors: Only one neighbor
Location & CommunityUnderstand the neighborhood and community
- Common Interest: Condo/Strata
- Subdivision Name: Northridge
- Community Features: Pets Allowed With Restrictions
- Nearby Schools: Walking distance to Roy Bickel School
- Nearby Amenities: Superstore, Prairie Mall, Restaurants
Business & Leasing InformationCheck business and leasing options available at 108 10150 121 Avenue
- Rental Potential: Can add a fourth bedroom in basement
Property Management & AssociationFind out management and association details
- Association Fee: 380
- Association Fee Includes: Common Area Maintenance, Property Management, Waste Removal, Ground Maintenance, Water, Reserve Fund Contributions, Sewer
- Condo Fee: $380/month
- Includes: Water, Trash, Snow removal
Tax & Legal InformationGet tax and legal details applicable to 108 10150 121 Avenue
- Tax Year: 2024
- Tax Block: 42
- Parcel Number: 0029688207
- Tax Annual Amount: 1709
- Zoning Description: RM
Additional FeaturesExplore extra features and benefits
- TLC Required: true
Room Dimensions

This listing content provided by REALTOR.ca
has
been licensed by REALTOR®
members of The Canadian Real Estate Association
members of The Canadian Real Estate Association
Nearby Listings Stat
Active listings
38
Min Price
$144,900
Max Price
$599,900
Avg Price
$448,361
Days on Market
46 days
Sold listings
23
Min Sold Price
$285,000
Max Sold Price
$619,900
Avg Sold Price
$421,204
Days until Sold
41 days
Nearby Places
Additional Information about 108 10150 121 Avenue
























