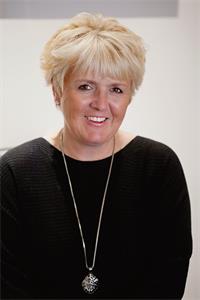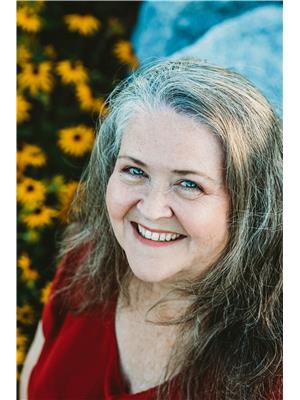251 Dogwood Cres, Logan Lake
- Bedrooms: 4
- Bathrooms: 2
- Living area: 2060 square feet
- Type: Residential
- Added: 71 days ago
- Updated: 30 days ago
- Last Checked: 9 hours ago
This spacious home features 4 bedrooms, 3 baths and is nestled in a peaceful neighbourhood that blends modern updates with classic charm. Upon entering, you'll be in awe with the spacious living areas, enhanced by updated flooring that creates a seamless flow throughout the home. The upstairs has a kitchen featuring modern appliances, ample counter space & storage, along with a spacious living room, dining room and 3 bedrooms including the master. The home is designed for comfort, offering plenty of space and natural light. The basement offers additional living space, perfect for a family room or WHY. A covered patio makes Outdoor living perfect for year-round entertaining. The fenced yard provides a safe and private area for children and pets to play. The attached garage offers secure parking & extra storage. Located close to schools, parks, & shopping, this beautifully updated home is ideal for families seeking comfort & convenience. Don't miss the chance to make this lovely home your own. (id:1945)
powered by

Property Details
- Heating: Forced air, Natural gas, Furnace
- Structure Type: House
- Architectural Style: Basement entry
- Construction Materials: Wood frame
Interior Features
- Living Area: 2060
- Bedrooms Total: 4
- Fireplaces Total: 2
- Fireplace Features: Gas, Conventional
Exterior & Lot Features
- Lot Size Units: square feet
- Parking Features: Garage
- Lot Size Dimensions: 6969
Location & Community
- Common Interest: Freehold
Tax & Legal Information
- Parcel Number: 002-078-597
- Tax Annual Amount: 2369
Room Dimensions
This listing content provided by REALTOR.ca has
been licensed by REALTOR®
members of The Canadian Real Estate Association
members of The Canadian Real Estate Association
















