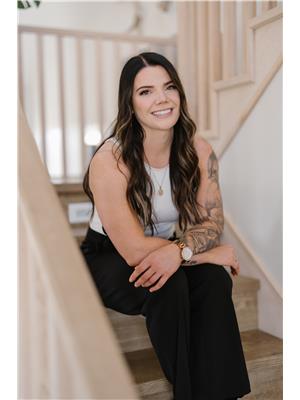45 Beryl Drive, Logan Lake
- Bedrooms: 4
- Bathrooms: 2
- Living area: 2346 square feet
- Type: Residential
- Added: 122 days ago
- Updated: 15 days ago
- Last Checked: 3 hours ago
Looking for a 4BR, 2 bath mostly updated home then look no further. This home has seen extensive updates in the past few years. 2018 saw a new roof, new exterior paint, new living room double slider window, new flooring throughout. Beautiful use of flooring as interior room finishing in a couple of the rooms. Check out the new games/media space! Some updates still to finish but it's almost ready for you to call it home. 3BR's up and 1 down. Nice large fenced lot with 2 sheds, 1 brand new that can fit your toys. Lots of side yard parking as well. Some notice required for showings. (id:1945)
powered by

Property DetailsKey information about 45 Beryl Drive
Interior FeaturesDiscover the interior design and amenities
Exterior & Lot FeaturesLearn about the exterior and lot specifics of 45 Beryl Drive
Location & CommunityUnderstand the neighborhood and community
Utilities & SystemsReview utilities and system installations
Tax & Legal InformationGet tax and legal details applicable to 45 Beryl Drive
Room Dimensions

This listing content provided by REALTOR.ca
has
been licensed by REALTOR®
members of The Canadian Real Estate Association
members of The Canadian Real Estate Association
Nearby Listings Stat
Active listings
9
Min Price
$444,900
Max Price
$779,750
Avg Price
$583,794
Days on Market
114 days
Sold listings
1
Min Sold Price
$385,000
Max Sold Price
$385,000
Avg Sold Price
$385,000
Days until Sold
15 days
Nearby Places
Additional Information about 45 Beryl Drive















