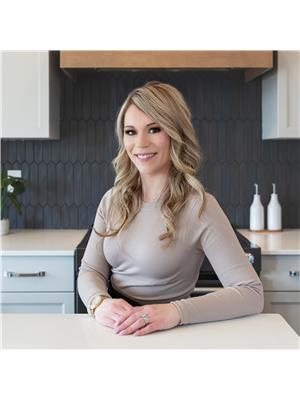8507 100 Av, Fort Saskatchewan
- Bedrooms: 4
- Bathrooms: 3
- Living area: 103.16 square meters
- Type: Residential
- Added: 15 days ago
- Updated: 14 days ago
- Last Checked: 21 hours ago
Welcome home to this charming 4-level split nestled near the serene river valley in Fort Saskatchewan. This beautifully designed property features a bright and inviting living and dining area, highlighted by large windows that bathe the space in natural light. The updated kitchen boasts elegant quartz countertops, perfect for both daily living and entertaining. Step outside to a spacious, fully fenced yard complete with a cozy fire pit areaideal for gatherings or relaxing evenings. Upstairs you will find 3 bedrooms and 1.5 Bathrooms. The lower level offers a comfortable second living room, a fourth bedroom, and an additional fully finished room, providing versatility for your lifestyle needs along with a Cold Room & ample storage space. This home also includes Double garage and plenty of parking, situated on a quiet, sought-after street surrounded by mature trees and scenic trails. With its blend of comfort, functionality, and location, this is the perfect home for your family. (id:1945)
powered by

Property DetailsKey information about 8507 100 Av
- Heating: Forced air
- Year Built: 1978
- Structure Type: House
Interior FeaturesDiscover the interior design and amenities
- Basement: Finished, Full
- Appliances: Washer, Refrigerator, Central Vacuum, Gas stove(s), Dishwasher, Stove, Dryer, Storage Shed, Garage door opener
- Living Area: 103.16
- Bedrooms Total: 4
- Fireplaces Total: 1
- Bathrooms Partial: 1
- Fireplace Features: Gas, Unknown
Exterior & Lot FeaturesLearn about the exterior and lot specifics of 8507 100 Av
- Lot Size Units: square meters
- Parking Features: Attached Garage
- Lot Size Dimensions: 714.33
Location & CommunityUnderstand the neighborhood and community
- Common Interest: Freehold
Tax & Legal InformationGet tax and legal details applicable to 8507 100 Av
- Parcel Number: 3187000
Room Dimensions
| Type | Level | Dimensions |
| Living room | Main level | 4.64 x 4 |
| Dining room | Main level | 2.03 x 3.37 |
| Kitchen | Main level | 3.03 x 3.37 |
| Family room | Lower level | 5.08 x 3.69 |
| Den | Basement | x |
| Primary Bedroom | Upper Level | 3.65 x 4.13 |
| Bedroom 2 | Upper Level | 2.59 x 3.42 |
| Bedroom 3 | Upper Level | 2.61 x 3.4 |
| Bedroom 4 | Lower level | 2.67 x 3.63 |
| Cold room | Basement | x |

This listing content provided by REALTOR.ca
has
been licensed by REALTOR®
members of The Canadian Real Estate Association
members of The Canadian Real Estate Association
Nearby Listings Stat
Active listings
58
Min Price
$329,500
Max Price
$4,400,000
Avg Price
$599,057
Days on Market
55 days
Sold listings
19
Min Sold Price
$329,000
Max Sold Price
$749,900
Avg Sold Price
$496,819
Days until Sold
46 days













