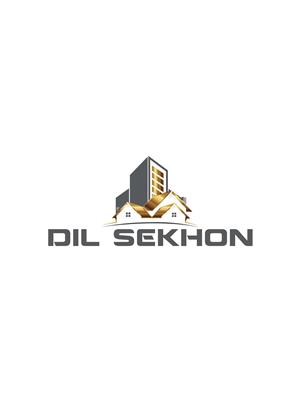244 166 Av Ne, Edmonton
- Bedrooms: 4
- Bathrooms: 4
- Living area: 233.46 square meters
- Type: Residential
- Added: 100 days ago
- Updated: 100 days ago
- Last Checked: 18 hours ago
Opportunity to customize & upgraded New Detached Home. Main door entrance leads you to Open to above foyer. Family area with fireplace. Main floor bedroom witj walk in closet and full bath. BEAUTIFUL extended kitchen truly a masterpiece, unique Centre island.Spice Kitchen with lot of cabinets. Dining nook with access to backyard. Oak staircase leads to bonus rm.Huge Primary br with 5pc fully custom ensuite & W/I closet. Another primary bedroom with ensuite.Two more br's with attached jack & jill bathroom.Laundry on 2nd floor with sink. Side entrance for basement. This house checks off all the columns and you can choose all colors and finishes. (id:1945)
powered by

Property DetailsKey information about 244 166 Av Ne
- Heating: Forced air
- Stories: 2
- Year Built: 2023
- Structure Type: House
Interior FeaturesDiscover the interior design and amenities
- Basement: Unfinished, Full
- Living Area: 233.46
- Bedrooms Total: 4
Exterior & Lot FeaturesLearn about the exterior and lot specifics of 244 166 Av Ne
- Lot Features: No Animal Home, No Smoking Home
- Parking Features: Attached Garage
Location & CommunityUnderstand the neighborhood and community
- Common Interest: Freehold
Tax & Legal InformationGet tax and legal details applicable to 244 166 Av Ne
- Parcel Number: ZZ999999999
Room Dimensions

This listing content provided by REALTOR.ca
has
been licensed by REALTOR®
members of The Canadian Real Estate Association
members of The Canadian Real Estate Association
Nearby Listings Stat
Active listings
19
Min Price
$589,900
Max Price
$1,199,999
Avg Price
$838,895
Days on Market
88 days
Sold listings
3
Min Sold Price
$689,999
Max Sold Price
$818,800
Avg Sold Price
$752,900
Days until Sold
117 days
Nearby Places
Additional Information about 244 166 Av Ne













































































