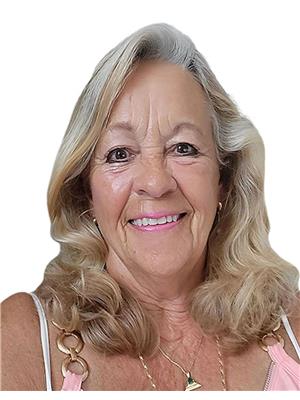1216 Benner Avenue, Fort Erie
- Bedrooms: 3
- Bathrooms: 2
- Living area: 1250 square feet
- Type: Residential
Source: Public Records
Note: This property is not currently for sale or for rent on Ovlix.
We have found 6 Houses that closely match the specifications of the property located at 1216 Benner Avenue with distances ranging from 2 to 10 kilometers away. The prices for these similar properties vary between 499,000 and 725,000.
Nearby Places
Name
Type
Address
Distance
D'Youville College
School
320 Porter Ave
5.7 km
Leonardo Da Vinci High School
School
320 Porter Ave
5.7 km
Riverside Institute of Technology
School
51 Ontario St
6.0 km
Beaver Island State Park
Park
2136 W Oakfield Rd
6.2 km
Kleinhans Music Hall
Establishment
3 Symphony Cir
6.2 km
The Left Bank
Restaurant
511 Rhode Island St
6.2 km
Riverside Park
Park
2607 Niagara St
6.6 km
Buffalo Tennis & Squash Club
Stadium
314 Elmwood Ave
6.7 km
Betty's
Bar
370 Virginia St
6.7 km
Blue Monk
Restaurant
727 Elmwood Ave
6.8 km
SPoT Coffee
Cafe
765 Elmwood Ave
6.8 km
Lexington Cooperative Market
Health
807 Elmwood Ave
6.8 km
Property Details
- Cooling: Central air conditioning
- Heating: Forced air, Natural gas
- Stories: 1
- Year Built: 1956
- Structure Type: House
- Exterior Features: Brick
- Foundation Details: Block
- Architectural Style: Bungalow
Interior Features
- Basement: Partially finished, Full
- Living Area: 1250
- Bedrooms Total: 3
- Bathrooms Partial: 1
- Above Grade Finished Area: 1250
- Above Grade Finished Area Units: square feet
- Above Grade Finished Area Source: Listing Brokerage
Exterior & Lot Features
- Lot Features: Paved driveway
- Water Source: Municipal water
- Lot Size Units: acres
- Parking Total: 6
- Pool Features: Inground pool
- Parking Features: Attached Garage
- Lot Size Dimensions: 0.539
Location & Community
- Directions: From Garrison Road turn North on Benner Avenue.
- Common Interest: Freehold
- Subdivision Name: 334 - Crescent Park
- Community Features: Community Centre
Utilities & Systems
- Sewer: Municipal sewage system
Tax & Legal Information
- Tax Annual Amount: 3437
- Zoning Description: R1-ND
Charming Well-Maintained Bungalow with Spacious 100' x 200' Yard and Inground Pool. Main Level boasts 3 spacious Bedrooms, recently renovated 3 piece bath with walk in shower and updated kitchen with granite counter tops. Kitchen is open to the dining and living areas making it a great space for entertaining family and friends. Original hardwood floors grace most of the main level and have been maintained impeccably. The lower level has a 2 pc bathroom. laundry facilities and plenty of storage space. This bungalow seamlessly blends classic charm with contemporary updates, offering a perfect balance of indoor comfort and outdoor enjoyment. Don’t miss the opportunity to make this your new home! Furnace and AC 2024, Back Up Generator (natural gas) and Sprinkler System throughout the yard!!! (id:1945)









