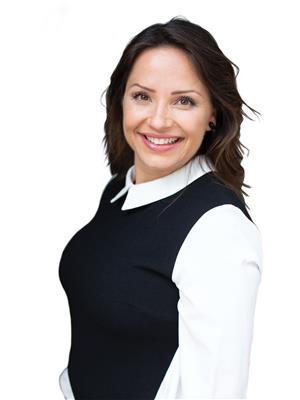376 Elmwood Avenue, Fort Erie
- Bedrooms: 3
- Bathrooms: 2
- Type: Residential
- Added: 53 days ago
- Updated: 37 days ago
- Last Checked: 2 hours ago
Opportunity Awaits in Crystal Beach! Discover this stunning year-round 1.5 storey home, beautifully upgraded with modern features including newer doors, windows, furnace, and A/C. Set on an expansive corner lot, this property offers a perfect blend of comfort and charm, boasting 3 spacious bedrooms, 2 updated bathrooms, and a delightful solarium complete with a hot tub for ultimate relaxation. Step inside to an open concept main floor that radiates warmth and light, featuring hardwood floors and a bright, airy living area. The updated kitchen is equipped with an island and stylish pot lights, making it ideal for family gatherings and entertaining. The main floor also includes a generously sized bedroom with a walk-in closet and a 3-piece ensuite, alongside the convenience of main floor laundry. Venture upstairs to find two additional inviting bedrooms, providing ample space for family or guests. This home is designed for entertaining, with plenty of room to create lasting memories. The fully fenced corner lot features a wooden deck perfect for summer barbecues, a cozy fire pit for evening gatherings, and mature trees that provide shade and serenity. A convenient shed offers storage for all your gardening tools and beach essentials. With private parking for up to 6 cars, hosting friends and family is a breeze. Located just minutes from the renowned Crystal Beach, known for its stunning clear waters and sandy shores, this property allows you to fully embrace the beach lifestyle. Plus, the historic downtown Ridgeway is nearby, offering a delightful array of shops, restaurants, and vibrant markets. This property seamlessly combines year-round living with a cottage vibe. Whether you are looking for a permanent residence or a vacation getaway, this home is set up for both summer fun and cozy winters. Don't miss out on this incredible opportunity. (id:1945)
powered by

Property DetailsKey information about 376 Elmwood Avenue
Interior FeaturesDiscover the interior design and amenities
Exterior & Lot FeaturesLearn about the exterior and lot specifics of 376 Elmwood Avenue
Location & CommunityUnderstand the neighborhood and community
Utilities & SystemsReview utilities and system installations
Tax & Legal InformationGet tax and legal details applicable to 376 Elmwood Avenue
Room Dimensions

This listing content provided by REALTOR.ca
has
been licensed by REALTOR®
members of The Canadian Real Estate Association
members of The Canadian Real Estate Association
Nearby Listings Stat
Active listings
26
Min Price
$419,900
Max Price
$1,450,000
Avg Price
$726,108
Days on Market
63 days
Sold listings
4
Min Sold Price
$639,900
Max Sold Price
$1,549,000
Avg Sold Price
$1,031,975
Days until Sold
59 days
Nearby Places
Additional Information about 376 Elmwood Avenue















