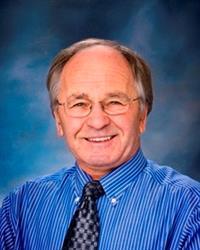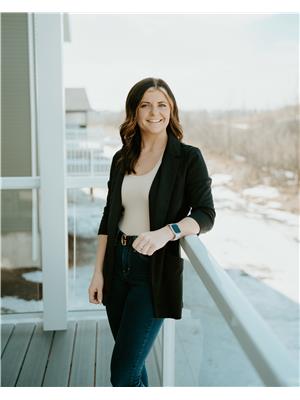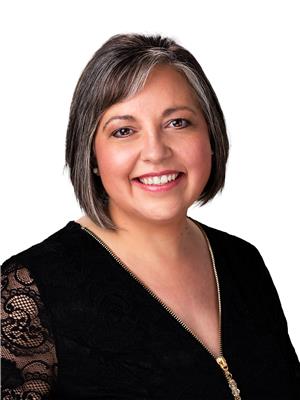4211 59 Streetclose, Camrose
- Bedrooms: 4
- Bathrooms: 3
- Living area: 2049 square feet
- Type: Residential
- Added: 14 days ago
- Updated: 5 days ago
- Last Checked: 14 hours ago
This home is centrally located in an impressive, quiet cul-de-sac. Close to schools, playgrounds, parks and sports facilities. This bright and immaculately kept home has been upgraded over time with quality finishes and materials including windows, moldings, granite counter tops, a walk-in shower, and more. The large outdoor living space has attractive masonry work and perennials, and includes a screened-in gazebo, raised garden boxes and a fire pit. There is also a gated RV storage space and plenty of lot space for a future shop or garage expansions (id:1945)
powered by

Property Details
- Cooling: None
- Heating: Forced air, Natural gas, Other
- Year Built: 1972
- Structure Type: House
- Exterior Features: Brick, Stucco
- Foundation Details: Poured Concrete
- Architectural Style: 4 Level
- Construction Materials: Wood frame
Interior Features
- Basement: Finished, Full
- Flooring: Hardwood, Carpeted, Linoleum
- Appliances: Refrigerator, Dishwasher, Stove, Microwave Range Hood Combo, Window Coverings, Washer & Dryer
- Living Area: 2049
- Bedrooms Total: 4
- Fireplaces Total: 1
- Bathrooms Partial: 1
- Above Grade Finished Area: 2049
- Above Grade Finished Area Units: square feet
Exterior & Lot Features
- Lot Features: Cul-de-sac, Back lane, Gas BBQ Hookup
- Lot Size Units: square feet
- Parking Total: 4
- Parking Features: Detached Garage, Parking Pad, RV
- Lot Size Dimensions: 11673.00
Location & Community
- Common Interest: Freehold
- Subdivision Name: Marler
Tax & Legal Information
- Tax Lot: 69A
- Tax Year: 2024
- Tax Block: 15
- Parcel Number: 0035208164
- Tax Annual Amount: 4090.41
- Zoning Description: R1
Room Dimensions
This listing content provided by REALTOR.ca has
been licensed by REALTOR®
members of The Canadian Real Estate Association
members of The Canadian Real Estate Association

















