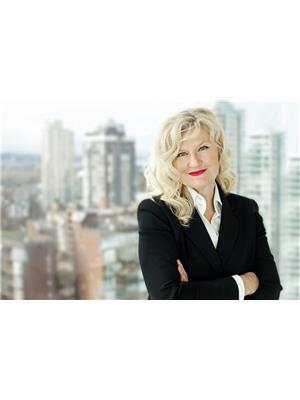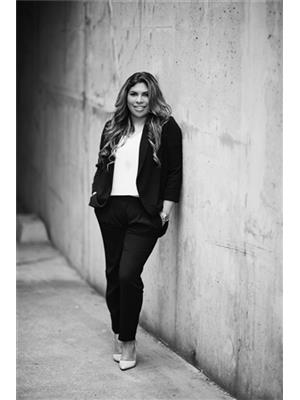9622 Sixth St, Sidney
- Bedrooms: 2
- Bathrooms: 2
- Living area: 1469 square feet
- Type: Residential
- Added: 19 days ago
- Updated: 1 days ago
- Last Checked: 9 hours ago
Discover this impeccably designed rancher, expertly crafted and recently updated by Roger Garside Construction. Set on a low-maintenance lot with ideal Western exposure, this home boasts a well-thought-out floor plan with 9’ ceilings and 1,469 sq.ft. of stylish living space. Featuring two bedrooms, two bathrooms, and a versatile multi-purpose room that could serve as a third bedroom, this residence is both functional and elegant. The stunning kitchen is outfitted with premium Miele appliances, while the home’s engineered hardwood flooring and electric heat pump with AC ensure year-round comfort. Additional highlights include a tankless hot water system and a beautifully landscaped, fully fenced outdoor area. Enjoy the convenience of a detached storage shed, gazebo, and ample parking. Located in the charming town of Sidney, this home offers easy access to shopping, dining, and waterfront activities, embodying the sought-after Saanich Peninsula lifestyle. (id:1945)
powered by

Property DetailsKey information about 9622 Sixth St
Interior FeaturesDiscover the interior design and amenities
Exterior & Lot FeaturesLearn about the exterior and lot specifics of 9622 Sixth St
Location & CommunityUnderstand the neighborhood and community
Tax & Legal InformationGet tax and legal details applicable to 9622 Sixth St
Room Dimensions

This listing content provided by REALTOR.ca
has
been licensed by REALTOR®
members of The Canadian Real Estate Association
members of The Canadian Real Estate Association
Nearby Listings Stat
Active listings
1
Min Price
$1,125,000
Max Price
$1,125,000
Avg Price
$1,125,000
Days on Market
19 days
Sold listings
0
Min Sold Price
$0
Max Sold Price
$0
Avg Sold Price
$0
Days until Sold
days
Nearby Places
Additional Information about 9622 Sixth St
















