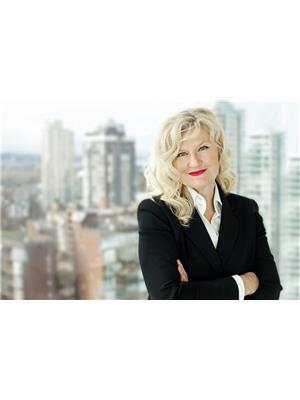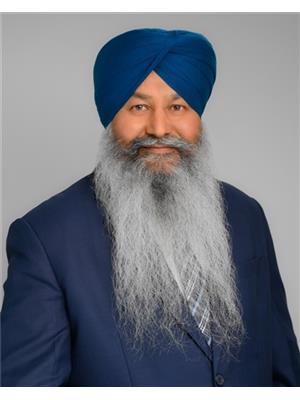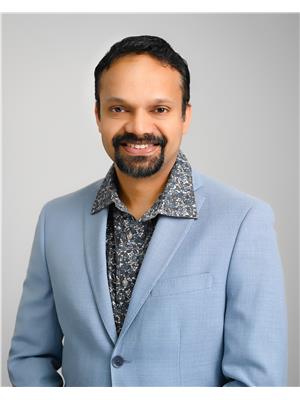15542 107 A Avenue, Surrey
- Bedrooms: 2
- Bathrooms: 2
- Living area: 1402 square feet
- Type: Residential
- Added: 53 days ago
- Updated: 32 days ago
- Last Checked: 13 hours ago
Estate Sale, welcome to this charming rancher situated on a spacious 7,460 sq ft lot in a quiet, family-oriented neighborhood, one of the most sought-after areas in North Surrey! This delightful 2-bedroom, 2-bathroom home features a 2-car garage and an extended driveway with space for two additional vehicles. It's the perfect setting for outdoor entertaining and activities. Conveniently located within walking distance of schools, amenities, and public transportation! (id:1945)
powered by

Property DetailsKey information about 15542 107 A Avenue
- Heating: Natural gas
- Year Built: 1988
- Structure Type: House
- Architectural Style: Ranch, Other
Interior FeaturesDiscover the interior design and amenities
- Basement: Crawl space
- Appliances: Washer, Refrigerator, Hot Tub, Dishwasher, Stove, Dryer
- Living Area: 1402
- Bedrooms Total: 2
- Fireplaces Total: 1
Exterior & Lot FeaturesLearn about the exterior and lot specifics of 15542 107 A Avenue
- Water Source: Community Water User's Utility
- Lot Size Units: square feet
- Parking Total: 4
- Parking Features: Garage
- Lot Size Dimensions: 7460
Location & CommunityUnderstand the neighborhood and community
- Common Interest: Freehold
Utilities & SystemsReview utilities and system installations
- Sewer: Sanitary sewer, Storm sewer
- Utilities: Water, Natural Gas, Electricity
Tax & Legal InformationGet tax and legal details applicable to 15542 107 A Avenue
- Tax Year: 2024
- Tax Annual Amount: 5233.38

This listing content provided by REALTOR.ca
has
been licensed by REALTOR®
members of The Canadian Real Estate Association
members of The Canadian Real Estate Association
Nearby Listings Stat
Active listings
95
Min Price
$449,900
Max Price
$5,998,000
Avg Price
$1,210,550
Days on Market
72 days
Sold listings
34
Min Sold Price
$475,000
Max Sold Price
$1,798,000
Avg Sold Price
$859,408
Days until Sold
57 days
Nearby Places
Additional Information about 15542 107 A Avenue

















































