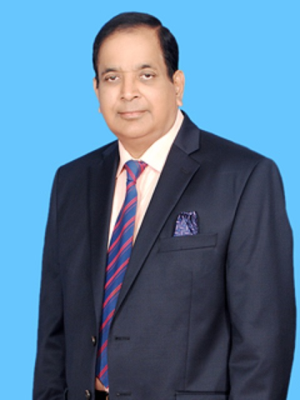4965 Jepson Street N, Niagara Falls
- Bedrooms: 4
- Bathrooms: 2
- Type: Residential
- Added: 6 days ago
- Updated: 1 days ago
- Last Checked: 5 hours ago
Beautiful Detached 2.5 story House On Big Corner Lot 50X100 with 4 good size Bed rooms 5th BIG ROOM is on 3rd floor. Prime Location in Niagara Falls, close to Falls & other Attractions. Double Car Garage, Front Sunroom, Grand Ceilings, Open Concept Living Room & Dining Room, Country Style Kitchen (Stainless steel appliances) With door to Backyard. Original Wood Railing. One Bedroom Has Enclosed Balcony & One Has Open Balcony. Bright & Spacious Attic Currently Being Used As another (5th) Master / very large Bedroom. Recently Renovated; New Light Fixtures, Freshly Painted, New Flooring, Modern Updated Bathrooms & Kitchen. Stainless Steele Stove ,Fridge, Washer, Dryer, Modern Updated Washroom And Kitchen . Basement Has Separate Entrance with new 3Pc Bath, Generous Sized Laundry & Storage Areas, Private Yard & Double Car Garage. Very Close to Highways for Toronto and USA. Great Potential for short term rental. (id:1945)
powered by

Property Details
- Cooling: Central air conditioning
- Heating: Forced air, Natural gas
- Stories: 2.5
- Structure Type: House
- Exterior Features: Aluminum siding, Vinyl siding
- Foundation Details: Unknown
Interior Features
- Basement: Unfinished, Separate entrance, N/A
- Flooring: Laminate
- Appliances: Water Heater
- Bedrooms Total: 4
Exterior & Lot Features
- Water Source: Municipal water
- Parking Total: 4
- Parking Features: Detached Garage
- Lot Size Dimensions: 50.1 x 100.2 FT
Location & Community
- Directions: Stanley, Valleyway / Jepson
- Common Interest: Freehold
- Street Dir Suffix: North
Utilities & Systems
- Sewer: Sanitary sewer
- Utilities: Sewer
Tax & Legal Information
- Tax Annual Amount: 2918
- Zoning Description: Residential
Room Dimensions
This listing content provided by REALTOR.ca has
been licensed by REALTOR®
members of The Canadian Real Estate Association
members of The Canadian Real Estate Association












