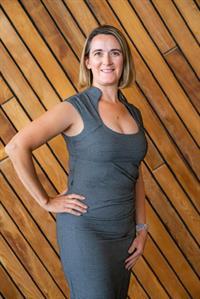68 Sundown Green Se, Calgary
- Bedrooms: 4
- Bathrooms: 3
- Living area: 1160 square feet
- Type: Residential
Source: Public Records
Note: This property is not currently for sale or for rent on Ovlix.
We have found 6 Houses that closely match the specifications of the property located at 68 Sundown Green Se with distances ranging from 2 to 10 kilometers away. The prices for these similar properties vary between 585,000 and 750,000.
Nearby Places
Name
Type
Address
Distance
Centennial High School
School
55 Sun Valley Boulevard SE
1.0 km
Fish Creek Provincial Park
Park
15979 Southeast Calgary
2.7 km
Spruce Meadows
School
18011 Spruce Meadows Way SW
3.9 km
Southcentre Mall
Store
100 Anderson Rd SE #142
6.2 km
Calgary Board Of Education - Dr. E.P. Scarlett High School
School
220 Canterbury Dr SW
6.2 km
Canadian Tire
Store
4155 126 Avenue SE
6.9 km
South Health Campus
Hospital
Calgary
7.0 km
Boston Pizza
Restaurant
10456 Southport Rd SW
7.3 km
Canadian Tire
Car repair
9940 Macleod Trail SE
7.4 km
Delta Calgary South
Lodging
135 Southland Dr SE
7.5 km
Heritage Pointe Golf Club
Establishment
1 Heritage Pointe Drive
7.6 km
Bishop Grandin High School
School
111 Haddon Rd SW
8.9 km
Property Details
- Cooling: None
- Heating: Forced air
- Year Built: 1987
- Structure Type: House
- Exterior Features: Concrete, Brick, Wood siding
- Foundation Details: Poured Concrete
- Architectural Style: 4 Level
- Construction Materials: Poured concrete, Wood frame
Interior Features
- Basement: Finished, Full
- Flooring: Laminate, Carpeted, Ceramic Tile
- Appliances: Refrigerator, Water softener, Range - Electric, Dishwasher, Hood Fan, Washer & Dryer
- Living Area: 1160
- Bedrooms Total: 4
- Above Grade Finished Area: 1160
- Above Grade Finished Area Units: square feet
Exterior & Lot Features
- Lot Features: Back lane
- Lot Size Units: square meters
- Parking Total: 2
- Parking Features: Detached Garage, Other
- Building Features: Recreation Centre
- Lot Size Dimensions: 437.00
Location & Community
- Common Interest: Freehold
- Street Dir Suffix: Southeast
- Subdivision Name: Sundance
- Community Features: Lake Privileges
Tax & Legal Information
- Tax Lot: 27
- Tax Year: 2023
- Tax Block: 42
- Parcel Number: 0013060579
- Tax Annual Amount: 3305
- Zoning Description: R-C1
Additional Features
- Photos Count: 49
Sundance Charmer - First Time on the Market in Almost 40 Years! Nestled in the heart of the desirable community of Sundance Lake, this 4-level split is a true gem. Upon entering, you're greeted by a spacious kitchen and dining area - a perfect space for meals and entertaining. The large living room is ideal for creating wonderful memories with loved ones. Upstairs you will find the spacious primary bedroom with 3pc. ensuite. 2 more bedrooms and a full bath complete the upstairs level. If you need more space, the lower level is where you will find the cozy family room and 4th bedroom along with the 3rd bathroom. The lowest level of the home provides for ample storage and laundry facilities. No worries about parking or additional storage - this property boasts an oversized double detached garage, providing space for both your vehicles and any hobbies or projects you have in mind. Outside, you'll discover a private yard, a tranquil oasis for relaxation and play. The home is located on a quiet street, close to schools and shopping, making this a dream location for families. Throughout the years, this home has been lovingly cared for but now it's ready to embrace new owners and create another 40 years of cherished memories. Don't miss this opportunity to make this well-kept gem your own - it's an excellent home that won't be available for long! (id:1945)
Demographic Information
Neighbourhood Education
| Master's degree | 20 |
| Bachelor's degree | 140 |
| University / Above bachelor level | 10 |
| University / Below bachelor level | 10 |
| Certificate of Qualification | 25 |
| College | 110 |
| Degree in medicine | 10 |
| University degree at bachelor level or above | 170 |
Neighbourhood Marital Status Stat
| Married | 285 |
| Widowed | 10 |
| Divorced | 20 |
| Separated | 5 |
| Never married | 145 |
| Living common law | 30 |
| Married or living common law | 315 |
| Not married and not living common law | 175 |
Neighbourhood Construction Date
| 1961 to 1980 | 10 |
| 1981 to 1990 | 150 |
| 1991 to 2000 | 30 |










