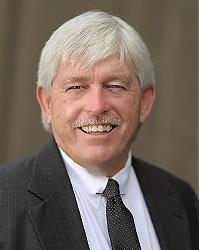13 Marier Avenue Unit 2, Ottawa
- Bedrooms: 1
- Bathrooms: 1
- Type: Apartment
- Added: 13 days ago
- Updated: 12 days ago
- Last Checked: 11 hours ago
Recently renovated apartment including the complete refacing of the front of the building, in the fantastic area of Beechwood Village. New front windows, doors, porch and canopy. Inside the apartment has recently been renovated with everything new including kitchen and bath and comes with in-unit Laundry and expansive deck off of the back. Tenant to pay prorated amount for utilities per month in addition to the rent. Parking is an additional $100.00 per month (if available). There is also parking on the street and by street permit with the City. Rental Application, Current Credit Check, Rental History, Proof of Employment, Schedule B and Registrant's Disclosure to accompany the Agreement to Lease. (id:1945)
Property DetailsKey information about 13 Marier Avenue Unit 2
Interior FeaturesDiscover the interior design and amenities
Exterior & Lot FeaturesLearn about the exterior and lot specifics of 13 Marier Avenue Unit 2
Location & CommunityUnderstand the neighborhood and community
Business & Leasing InformationCheck business and leasing options available at 13 Marier Avenue Unit 2
Utilities & SystemsReview utilities and system installations
Tax & Legal InformationGet tax and legal details applicable to 13 Marier Avenue Unit 2
Room Dimensions

This listing content provided by REALTOR.ca
has
been licensed by REALTOR®
members of The Canadian Real Estate Association
members of The Canadian Real Estate Association
Nearby Listings Stat
Active listings
94
Min Price
$1,650
Max Price
$3,000
Avg Price
$2,134
Days on Market
30 days
Sold listings
33
Min Sold Price
$1,500
Max Sold Price
$2,400
Avg Sold Price
$1,979
Days until Sold
35 days















