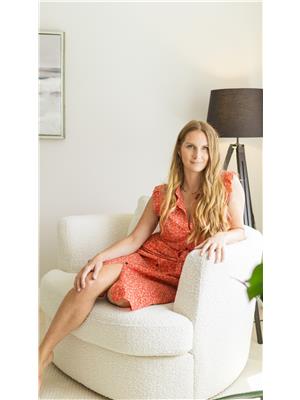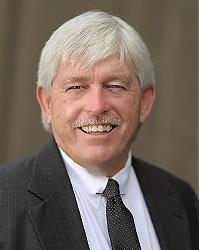31 Vanson Avenue Unit B, Ottawa
- Bedrooms: 3
- Bathrooms: 1
- Type: Apartment
- Added: 34 days ago
- Updated: 15 days ago
- Last Checked: 1 hours ago
Welcome to this 3-bedroom, 1-bathroom legal lower unit in a bungalow that sits on a large 72.4 FT X 111.19 FT LOT. Perfect rental property in an amazing location just down baseline road to Algonquin college and the future LRT station. The Lower level has a separate entrance. It's a 3 bedroom unit, open concept living area, upgraded kitchen with stainless appliances and a 4 piece bathroom. Recent upgrade include a new sink, hood fan, stove, dishwasher, countertops, ceramic tile floors, laminate floors, toilets, washer, dryer and baseboards. Conveniently located near shopping, restaurants, schools, parks, public transit, and more! Tenant pays for its own hydro and internet. Water, gas and snow removal are all included in the rent (id:1945)
Show
More Details and Features
Property DetailsKey information about 31 Vanson Avenue Unit B
- Cooling: Central air conditioning
- Heating: Forced air, Natural gas
- Stories: 1
- Year Built: 1954
- Structure Type: Apartment
- Exterior Features: Brick
Interior FeaturesDiscover the interior design and amenities
- Basement: Finished, Full
- Flooring: Hardwood, Laminate
- Appliances: Washer, Refrigerator, Dishwasher, Stove, Dryer, Cooktop, Oven - Built-In, Hood Fan
- Bedrooms Total: 3
Exterior & Lot FeaturesLearn about the exterior and lot specifics of 31 Vanson Avenue Unit B
- Water Source: Municipal water
- Parking Total: 2
- Parking Features: Attached Garage, Surfaced
- Building Features: Laundry - In Suite
- Lot Size Dimensions: * ft X * ft
Location & CommunityUnderstand the neighborhood and community
- Common Interest: Freehold
Business & Leasing InformationCheck business and leasing options available at 31 Vanson Avenue Unit B
- Total Actual Rent: 2100
- Lease Amount Frequency: Monthly
Utilities & SystemsReview utilities and system installations
- Sewer: Municipal sewage system
Tax & Legal InformationGet tax and legal details applicable to 31 Vanson Avenue Unit B
- Parcel Number: 040470059
- Zoning Description: Residential
Room Dimensions

This listing content provided by REALTOR.ca
has
been licensed by REALTOR®
members of The Canadian Real Estate Association
members of The Canadian Real Estate Association
Nearby Listings Stat
Active listings
22
Min Price
$1,675
Max Price
$3,250
Avg Price
$2,196
Days on Market
25 days
Sold listings
8
Min Sold Price
$1,700
Max Sold Price
$2,750
Avg Sold Price
$2,222
Days until Sold
17 days























