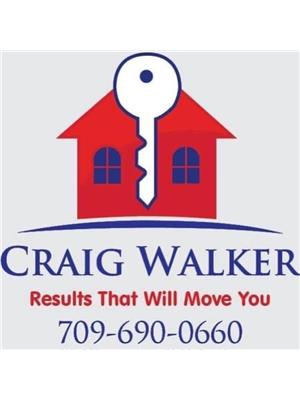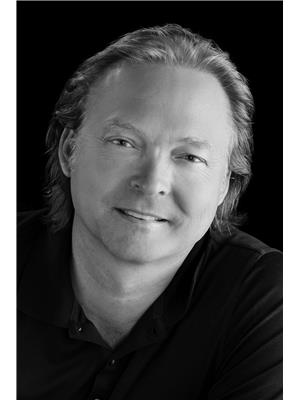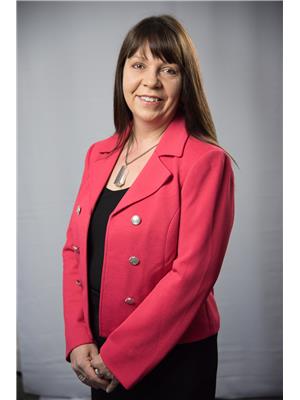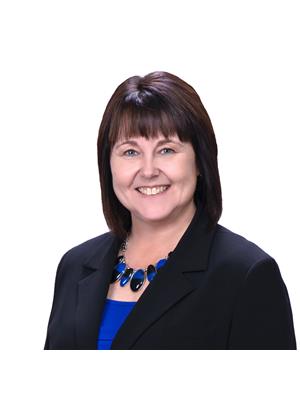39 Julieann Place, St John S
- Bedrooms: 4
- Bathrooms: 3
- Living area: 3265 square feet
- Type: Residential
- Added: 13 days ago
- Updated: 12 days ago
- Last Checked: 19 hours ago
Welcome to this charming east end gem! This sought-after property boasts a spacious four-bedroom layout on the second floor, making it perfect for growing families or those who love to entertain. Step inside to find a bright, vaulted foyer that sets the tone for the rest of this well-designed home. The open concept main floor features a cozy family room with a propane fireplace, ideal for those chilly Newfoundland evenings. A separate formal dining room adds a touch of sophistication, while the main floor laundry and office/den offer convenience and flexibility. The kitchen is a chef's dream, featuring rich dark cabinetry and a large center island with a bar area – perfect for casual meals or gathering with friends. Upstairs, you'll find four generously sized bedrooms, including the primary bedroom with its luxurious ensuite. Imagine unwinding in the whirlpool tub or enjoying the spacious shower after a long day. The basement adds even more living space, with a hobby room, full bath featuring a custom glass shower, and a large rec room perfect for the teenagers. There is also a storage room. With one of the biggest lots southern exposed lots in the subdivision, you'll have plenty of room for a future detached garage, and still have extra space for the kids to play. This quality-built home is truly a rare find in St. John's. Don't miss your chance to make it yours! (id:1945)
powered by

Property Details
- Cooling: Air exchanger
- Heating: Electric
- Stories: 1
- Year Built: 2006
- Structure Type: House
- Exterior Features: Vinyl siding
- Foundation Details: Concrete
Interior Features
- Flooring: Hardwood, Ceramic Tile
- Appliances: Dishwasher
- Living Area: 3265
- Bedrooms Total: 4
- Bathrooms Partial: 1
Exterior & Lot Features
- Water Source: Municipal water
- Parking Features: Attached Garage
- Lot Size Dimensions: 10,809 sq ft
Location & Community
- Common Interest: Freehold
Utilities & Systems
- Sewer: Municipal sewage system
Tax & Legal Information
- Tax Annual Amount: 3968
- Zoning Description: res
Room Dimensions
This listing content provided by REALTOR.ca has
been licensed by REALTOR®
members of The Canadian Real Estate Association
members of The Canadian Real Estate Association

















