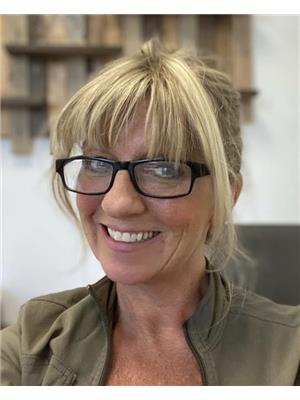155 Pouch Cove Highway, Flatrock
- Bedrooms: 3
- Bathrooms: 3
- Living area: 2500 square feet
- Type: Residential
- Added: 70 days ago
- Updated: 24 days ago
- Last Checked: 5 hours ago
Room for your family! Room for your toys! Room to play & work! If space is what you're after, this home has plenty to offer both inside & out! Located near the Torbay / Flatrock border just as you exit the Torbay By-Pass, this ranch bungalow offers an easy commute to St. John's with the pleasures of rural living! All rooms are conveniently located on one level. As you enter the main foyer, you'll find a formal living room with vaulted ceilings to your left. The spacious eat-in kitchen and sunken family room are located at the rear with a walk-out to a sunny bbq deck! There is a separated dining room for more formal get-togethers. One one end of the home, you'll find a large attached garage, mud room, office/den, laundry/bath combo and extra storage space. On the opposite end of the home is a massive primary bedroom with huge walk-in closet and a 4 piece ensuite plus 2 more spacious bedrooms. All rooms have large windows to bring in plenty of natural light. The flat rear yard leads to vegetable gardens and a 24 x 30 detached, wired garage. (id:1945)
powered by

Property Details
- Heating: Hot water radiator heat, Baseboard heaters, Oil
- Stories: 1
- Year Built: 2000
- Structure Type: House
- Exterior Features: Vinyl siding
- Foundation Details: Concrete
- Architectural Style: Bungalow
Interior Features
- Flooring: Hardwood, Laminate, Ceramic Tile, Mixed Flooring
- Appliances: Washer, Refrigerator, Dishwasher, Stove, Dryer, Microwave
- Living Area: 2500
- Bedrooms Total: 3
- Bathrooms Partial: 1
Exterior & Lot Features
- Water Source: Drilled Well
- Parking Features: Attached Garage, Detached Garage
- Lot Size Dimensions: 0.46 Acres (0.185 Hectares)
Location & Community
- Directions: Take Torbay By-Pass Road to Flatrock. House is 3rd on the left after By-Pass meets Pouch Cove Highway close to Torbay/Flatrock border. Access to crawl space is in the furnace room.
- Common Interest: Freehold
Utilities & Systems
- Sewer: Septic tank
Tax & Legal Information
- Tax Year: 2024
- Tax Annual Amount: 2118
- Zoning Description: RES
Room Dimensions
This listing content provided by REALTOR.ca has
been licensed by REALTOR®
members of The Canadian Real Estate Association
members of The Canadian Real Estate Association
















