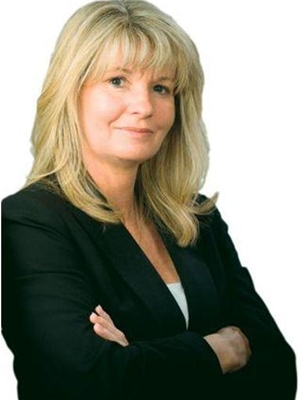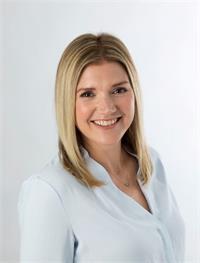3262 Beach Avenue, Innisfil
- Bedrooms: 2
- Bathrooms: 1
- Living area: 950 square feet
- Type: Residential
- Added: 3 days ago
- Updated: 2 days ago
- Last Checked: 11 hours ago
LOCATED IN A QUIET NEIGHBORHOOD THIS DETACHED BUNGALOW SITS ON A LARGE MATURE TREED & FENCED LOT (60 X 214FT). THIS LOVELY IDEALLY FEATURES A GAS FURNACE AND AC, OAK HARDWOOD FLOORS THROUGHOUT, MODERN EAT-IN KITCHEN, PRIMARY BEDROOM WITH A WALK-IN CLOSET, CATHEDRAL CEILING IN GREAT ROOM WITH A WALL OF GLASS WHICH OPENS TO A BREATHTAKING VIEW OF A HUGE BACKYARD, AND GARDEN DOORS TO AN OVERSIZE DECK AND LARGE SHED WITH HYDRO. TWO BLOCKS FROM PARK & BEACH. FABULOUS LOCATION WITH RURAL FEEL THAT'S 10 MINS TO ALL THE AMENITIES OF BARRIE & INNISFIL. BEACH, SCHOOL BUS ROUTE, FRIDAY HARBOUR, RESTAURANTS, SHOPPING & MORE NEARBY. (id:1945)
powered by

Property Details
- Cooling: Central air conditioning
- Heating: Forced air, Natural gas
- Stories: 1
- Year Built: 1950
- Structure Type: House
- Exterior Features: Vinyl siding
- Foundation Details: Block
- Architectural Style: Bungalow
Interior Features
- Basement: Unfinished, Crawl space
- Appliances: Refrigerator, Dishwasher, Stove
- Living Area: 950
- Bedrooms Total: 2
- Above Grade Finished Area: 950
- Above Grade Finished Area Units: square feet
- Above Grade Finished Area Source: Other
Exterior & Lot Features
- Water Source: Well
- Parking Total: 6
Location & Community
- Directions: MAPLEVIEW DRIVE E, PAST 25 SIDE RD TO SOUTH ON BEACH
- Common Interest: Freehold
- Subdivision Name: IN22 - Rural Innisfil
Utilities & Systems
- Sewer: Septic System
Tax & Legal Information
- Tax Annual Amount: 3190
- Zoning Description: RES,
Room Dimensions
This listing content provided by REALTOR.ca has
been licensed by REALTOR®
members of The Canadian Real Estate Association
members of The Canadian Real Estate Association














