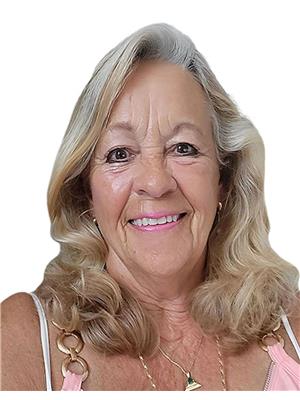728 Gorham Road, Ridgeway
- Bedrooms: 3
- Bathrooms: 2
- Living area: 1826 square feet
- Type: Residential
- Added: 11 hours ago
- Updated: 10 hours ago
- Last Checked: 2 hours ago
Introducing a modern masterpiece at 728 Gorham Road—this newly renovated 1 ½ storey home is where contemporary design meets comfortable living. Nestled on a huge lot and backing onto a serene ravine, this property offers a tranquil escape in a peaceful country setting near Crystal Beach, without sacrificing convenience. Step inside and be captivated by the open concept layout, where high ceilings and stylish laminate flooring create a spacious and inviting atmosphere. The heart of the home, the gourmet kitchen, is a chef's dream with stainless steel appliances, sleek finishes, and ample storage. The living and dining areas flow seamlessly, making it the perfect space for both family life and entertaining. This home features three generously sized bedrooms, including a private primary suite located upstairs. The primary suite is a true retreat, complete with a luxurious 4-piece ensuite and double closets. The two modern bathrooms throughout the home are fitted with quality fixtures and finishes, offering both style and functionality. The sunroom provides a peaceful sanctuary to relax and unwind, while the large deck and wrap-around covered porch invite you to enjoy outdoor living at its finest. With parking for two vehicles and a host of modern features, this property is designed for a lifestyle of comfort and convenience. Don't miss the chance to make this exceptional home your own. Arrange a viewing today and fall in love with everything 728 Gorham Road has to offer. (id:1945)
powered by

Property DetailsKey information about 728 Gorham Road
- Cooling: Central air conditioning
- Heating: Forced air, Natural gas
- Stories: 1.5
- Structure Type: House
- Exterior Features: Vinyl siding
- Foundation Details: Unknown
- Type: 1 ½ storey home
- Renovation Status: Newly renovated
- Lot Size: Huge lot
- Backyard: Backs onto a serene ravine
Interior FeaturesDiscover the interior design and amenities
- Basement: Unfinished, Full
- Appliances: Washer, Refrigerator, Dishwasher, Stove, Dryer, Microwave Built-in
- Living Area: 1826
- Bedrooms Total: 3
- Above Grade Finished Area: 1826
- Above Grade Finished Area Units: square feet
- Above Grade Finished Area Source: Other
- Layout: Open concept
- Ceiling Height: High ceilings
- Flooring: Stylish laminate flooring
- Kitchen: Type: Gourmet kitchen, Appliances: Stainless steel appliances, Features: Sleek finishes and ample storage
- Bedrooms: Total: 3, Primary Suite: Location: Upstairs, Features: Luxurious 4-piece ensuite, double closets
- Bathrooms: Total: 2, Features: Modern fixtures and finishes
- Sunroom: Provides a peaceful sanctuary
Exterior & Lot FeaturesLearn about the exterior and lot specifics of 728 Gorham Road
- Lot Features: Ravine, Crushed stone driveway, Country residential, Sump Pump
- Water Source: Municipal water
- Parking Total: 2
- Deck: Large deck
- Porch: Wrap-around covered porch
- Outdoor Living: Designed for outdoor living
Location & CommunityUnderstand the neighborhood and community
- Directions: Nigh Road / Gorham Road
- Common Interest: Freehold
- Subdivision Name: 335 - Ridgeway
- Setting: Peaceful country setting near Crystal Beach
- Convenience: Close to amenities
Utilities & SystemsReview utilities and system installations
- Sewer: Municipal sewage system
- Parking: Parking for two vehicles
Tax & Legal InformationGet tax and legal details applicable to 728 Gorham Road
- Tax Annual Amount: 3771.78
- Zoning Description: R2
Additional FeaturesExplore extra features and benefits
- Modern Features: Designed for a lifestyle of comfort and convenience
- Viewing: Opportunity to arrange a viewing
Room Dimensions

This listing content provided by REALTOR.ca
has
been licensed by REALTOR®
members of The Canadian Real Estate Association
members of The Canadian Real Estate Association
Nearby Listings Stat
Active listings
11
Min Price
$499,900
Max Price
$3,299,800
Avg Price
$942,755
Days on Market
89 days
Sold listings
8
Min Sold Price
$599,995
Max Sold Price
$1,449,000
Avg Sold Price
$830,087
Days until Sold
62 days
Nearby Places
Additional Information about 728 Gorham Road















































