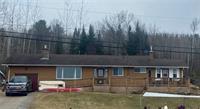64 Westminster Circle, Barrie Innis Shore
- Bedrooms: 4
- Bathrooms: 5
- Type: Residential
- Added: 7 days ago
- Updated: 7 days ago
- Last Checked: 23 hours ago
Top 5 Reasons You Will Love This Home: 1) Stunning executive home located in a highly sought-after neighbourhood, offering proximity to local schools and a full range of amenities for convenient living 2) Fully finished and move-in ready home boasting 9' ceilings throughout and a grand entrance with a soaring 18' ceiling that sets the tone for luxury and elegance 3) Thoughtful updates include sleek recessed lights, elegant crown moulding, and a modern kitchen with quartz countertops and ample cabinet space 4) Enjoy the open-concept design, highlighted by a striking circular staircase and the added convenience of main level laundry room 5) Appreciate the spacious double car garage while being situated in an unbeatable location, making it an ideal choice for those seeking convenience. 4,052 fin.sq.ft. Age 17. Visit our website for more detailed information. (id:1945)
powered by

Property DetailsKey information about 64 Westminster Circle
- Cooling: Central air conditioning
- Heating: Forced air, Natural gas
- Stories: 2
- Structure Type: House
- Exterior Features: Brick
- Foundation Details: Poured Concrete
Interior FeaturesDiscover the interior design and amenities
- Basement: Finished, Full
- Flooring: Hardwood, Laminate, Ceramic
- Appliances: Washer, Refrigerator, Water softener, Central Vacuum, Dishwasher, Stove, Dryer, Garage door opener
- Bedrooms Total: 4
- Fireplaces Total: 2
- Bathrooms Partial: 2
Exterior & Lot FeaturesLearn about the exterior and lot specifics of 64 Westminster Circle
- Water Source: Municipal water
- Parking Total: 6
- Parking Features: Attached Garage
- Building Features: Fireplace(s)
- Lot Size Dimensions: 39.4 x 115.9 FT
Location & CommunityUnderstand the neighborhood and community
- Directions: Sovereigns Gate/Westminster Cir
- Common Interest: Freehold
Utilities & SystemsReview utilities and system installations
- Sewer: Sanitary sewer
Tax & Legal InformationGet tax and legal details applicable to 64 Westminster Circle
- Tax Annual Amount: 6328
- Zoning Description: R3
Room Dimensions
| Type | Level | Dimensions |
| Kitchen | Main level | 7.86 x 3.72 |
| Exercise room | Basement | 6.99 x 5.09 |
| Dining room | Main level | 5.16 x 3.35 |
| Living room | Main level | 5.2 x 3.18 |
| Family room | Main level | 5.21 x 3.66 |
| Laundry room | Main level | 2.62 x 1.9 |
| Primary Bedroom | Second level | 6.65 x 5.7 |
| Bedroom | Second level | 5.15 x 4.73 |
| Bedroom | Second level | 4.39 x 4.36 |
| Bedroom | Second level | 3.96 x 3.05 |
| Recreational, Games room | Basement | 8.74 x 7.16 |

This listing content provided by REALTOR.ca
has
been licensed by REALTOR®
members of The Canadian Real Estate Association
members of The Canadian Real Estate Association
Nearby Listings Stat
Active listings
4
Min Price
$969,000
Max Price
$1,449,900
Avg Price
$1,186,475
Days on Market
11 days
Sold listings
0
Min Sold Price
$0
Max Sold Price
$0
Avg Sold Price
$0
Days until Sold
days














