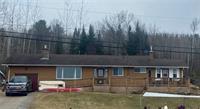5 Dickens Drive, Barrie
- Bedrooms: 3
- Bathrooms: 2
- Living area: 1725 square feet
- Type: Residential
- Added: 5 days ago
- Updated: 5 days ago
- Last Checked: 8 hours ago
Welcome to a wonderful family-friendly neighborhood! This fantastic starter home is ideally situated close to schools, highways, shopping, and recreational centers, making it perfect for busy families. Freshly painted and move-in ready, this charming 3-bedroom home shows clear pride of ownership both inside and out.The exterior has been meticulously maintained, offering plenty of room for a play area or gardens to enjoy the outdoors. Inside, you'll find an updated, spacious kitchen perfect for family meals and entertaining, along with an updated main bathroom (2023). The home features generously sized bedrooms, ample closet space, and is carpet-free throughout for easy maintenance. The finished basement adds extra living space whether you're looking for a family room, play area, or home office. With its great layout, updated finishes, and location, this home is truly a gem. Don't miss out on the opportunity to make it yours! (New windows/patio door 2020, Roof 2020, main bath 2024) (id:1945)
powered by

Show
More Details and Features
Property DetailsKey information about 5 Dickens Drive
- Cooling: Central air conditioning
- Heating: Forced air, Natural gas
- Stories: 2
- Structure Type: House
- Exterior Features: Aluminum siding, Brick Veneer
- Architectural Style: 2 Level
- Type: Starter Home
- Bedrooms: 3
- Carpet Free: true
- Move In Ready: true
Interior FeaturesDiscover the interior design and amenities
- Basement: Finished, Full
- Appliances: Washer, Refrigerator, Dishwasher, Stove, Dryer, Window Coverings
- Living Area: 1725
- Bedrooms Total: 3
- Bathrooms Partial: 1
- Above Grade Finished Area: 1200
- Below Grade Finished Area: 525
- Above Grade Finished Area Units: square feet
- Below Grade Finished Area Units: square feet
- Above Grade Finished Area Source: Other
- Below Grade Finished Area Source: Other
- Kitchen: Updated, spacious, perfect for family meals and entertaining
- Main Bathroom: Updated (2023)
- Living Space: Finished Basement: Extra living space for family room, play area, or home office, Generously Sized Bedrooms: Ample closet space
Exterior & Lot FeaturesLearn about the exterior and lot specifics of 5 Dickens Drive
- Lot Features: Southern exposure, Paved driveway
- Water Source: Municipal water
- Parking Total: 3
- Maintained Exterior: Meticulously maintained
- Outdoor Space: Plenty of room for a play area or gardens
- New Windows: 2020
- New Patio Door: 2020
- New Roof: 2020
Location & CommunityUnderstand the neighborhood and community
- Directions: Leacock/Browning Trail/ Dickens Dr
- Common Interest: Freehold
- Subdivision Name: BA02 - North
- Community Features: School Bus, Community Centre
- Neighborhood: Family-friendly
- Proximity: Schools: true, Highways: true, Shopping: true, Recreational Centers: true
Utilities & SystemsReview utilities and system installations
- Sewer: Municipal sewage system
- Utilities: Natural Gas, Electricity, Cable, Telephone
Tax & Legal InformationGet tax and legal details applicable to 5 Dickens Drive
- Tax Annual Amount: 3073
- Zoning Description: RM!
Additional FeaturesExplore extra features and benefits
- Pride Of Ownership: Clear both inside and out
Room Dimensions

This listing content provided by REALTOR.ca
has
been licensed by REALTOR®
members of The Canadian Real Estate Association
members of The Canadian Real Estate Association
Nearby Listings Stat
Active listings
42
Min Price
$2,575
Max Price
$1,598,000
Avg Price
$678,661
Days on Market
69 days
Sold listings
19
Min Sold Price
$449,950
Max Sold Price
$799,999
Avg Sold Price
$633,631
Days until Sold
27 days
Additional Information about 5 Dickens Drive


































