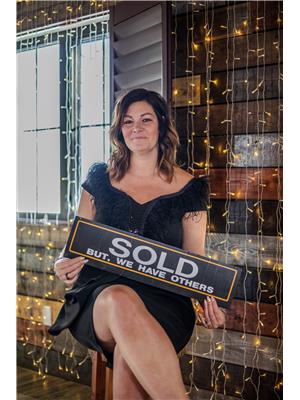26410 Twp Rd 571, Rural Sturgeon County
- Bedrooms: 2
- Bathrooms: 3
- Living area: 154.26 square meters
- Type: Residential
Source: Public Records
Note: This property is not currently for sale or for rent on Ovlix.
We have found 5 Houses that closely match the specifications of the property located at 26410 Twp Rd 571 with distances ranging from 2 to 7 kilometers away. The prices for these similar properties vary between 500,000 and 797,000.
Nearby Places
Name
Type
Address
Distance
Edmonton/Morinville Aerodrome
Airport
Canada
10.5 km
Camilla School
School
Sturgeon County
14.7 km
Morinville RV Park and Campground
Rv park
Sturgeon County
15.5 km
Servus Credit Union
Atm
4836 50 Ave
16.0 km
Morinville Christian School
School
10515 100 Ave
16.1 km
Georges P Vanier School
School
Morinville
16.3 km
Servus Credit Union
Atm
10226 100 Ave
16.4 km
Hutterite School
School
9820 104 St
16.4 km
Vintage Petals Tea House Inc
Florist
10002 100 Ave
16.6 km
Sobeys
Grocery or supermarket
10003 100 St
16.6 km
Morinville Home Hardware
Store
9910 100 St
16.8 km
Georges H Primeau School
School
Morinville
16.8 km
Property Details
- Heating: In Floor Heating
- Year Built: 2017
- Structure Type: House
- Architectural Style: Bungalow
Interior Features
- Basement: None
- Appliances: Washer, Refrigerator, Water softener, Satellite Dish, Gas stove(s), Dishwasher, Dryer, Microwave, Alarm System, Garburator, Hood Fan, Window Coverings, Garage door opener, Garage door opener remote(s)
- Living Area: 154.26
- Bedrooms Total: 2
- Fireplaces Total: 1
- Bathrooms Partial: 1
- Fireplace Features: Wood, Unknown
Exterior & Lot Features
- Lot Features: Flat site, Closet Organizers, No Smoking Home
- Lot Size Units: acres
- Parking Features: Attached Garage, Detached Garage, Parking Pad, Heated Garage
- Building Features: Ceiling - 10ft, Vinyl Windows
- Lot Size Dimensions: 2.47
Additional Features
- Photos Count: 50
- Security Features: Smoke Detectors
ONE OF A KIND PROPERTY! Located 30 min North of Edmonton on quiet country road. Beautiful curb appeal wrapped in trees and very private. Open concept great room layout with vaulted and 10 ceilings with modern finishes throughout. Abundance of cabinetry, SS appliances, garburator, add. portable hot water on demand under sink. Corner pantry and quartz countertops. Wood burning Fireplace in the living room with natural light streaming through the large South & West windows. Garden door to covered patio and gas outlet. Master bedroom with 4 pc ensuite and walk in closet. 2nd bedroom adjacent with 3 pc bathroom. Barrier free design with extra wide hallways/doors and NO stairs for unlimited access. Massive 2700 sq.ft. att. shop, hot & cold water w/flr drain plus a mezzanine with laundry below, 2pce. and huge storage rm. Second Laundry rough in area off mud room. Boiler system heating all floors in multiple zones. 3000 gallon cistern with water softner. Det.30x22 garage plus gazebo and raised garden beds. (id:1945)









