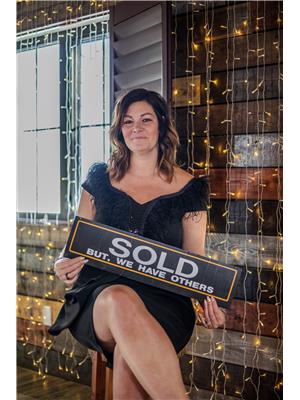3 56500 Rr 263 A, Rural Sturgeon County
- Bedrooms: 3
- Bathrooms: 3
- Living area: 184.26 square meters
- Type: Residential
- Added: 127 days ago
- Updated: 20 days ago
- Last Checked: 1 hours ago
Welcome to your dream retreat. Nestled on 2.84 acres! This spacious BUNGALOW boasts 3 bedrooms, 3 bathrooms, and a HUGE OPEN CONCEPT dining/living area with beautiful maple hardwood throughout. As you step into the cozy living area, you'll be greeted by a freestanding gas fireplace, perfect for chilly evenings. The heart of this home is the kitchen, equipped with bright white appliances, ample storage, and a charming dining area. Retreat to the master suite featuring a private 3 piece ensuite bathroom and plenty of natural light. Outdoor enthusiasts will appreciate the expansive yard. Complete with THREE SHEDS (10x14) for storage, a DOUBLE ATTACHED HEATED GARAGE (30x24) & A HEATED ATTACHED SHOP (35X26) for all your vehicles and tools offering endless possibilities for hobbies or projects. Added BONUS is the SINGLE OVERSIZED DETACHED GARAGE (16x32)with power with a dirt floor. Property features a drilled well & cistern, either can be used as per the buyers preference. Welcome to Mearns! (id:1945)
powered by

Property Details
- Heating: Baseboard heaters
- Stories: 1
- Year Built: 2007
- Structure Type: House
- Architectural Style: Bungalow
Interior Features
- Basement: None
- Appliances: Washer, Refrigerator, Dishwasher, Stove, Dryer, Microwave, Freezer, Storage Shed, Window Coverings, Garage door opener, Garage door opener remote(s), Fan
- Living Area: 184.26
- Bedrooms Total: 3
- Fireplaces Total: 1
- Bathrooms Partial: 1
- Fireplace Features: Gas, Unknown
Exterior & Lot Features
- Lot Features: Private setting
- Lot Size Units: acres
- Parking Total: 5
- Parking Features: Attached Garage, Detached Garage, Heated Garage
- Lot Size Dimensions: 2.84
Tax & Legal Information
- Parcel Number: ZZ999999999
Room Dimensions
This listing content provided by REALTOR.ca has
been licensed by REALTOR®
members of The Canadian Real Estate Association
members of The Canadian Real Estate Association












