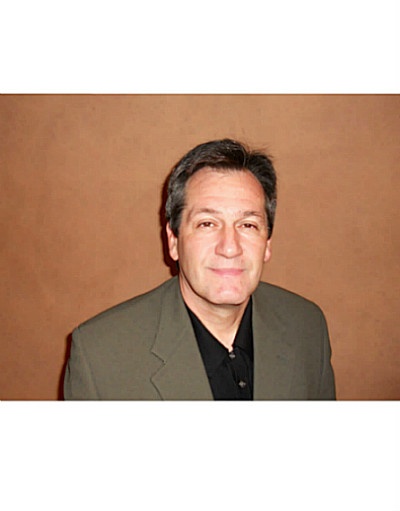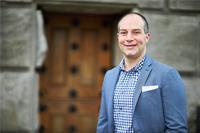4444 Saw Mill Drive, Niagara Falls
- Bedrooms: 4
- Bathrooms: 4
- Living area: 1658 square feet
- Type: Residential
- Added: 34 days ago
- Updated: 8 hours ago
- Last Checked: 41 minutes ago
This well-made, carpet-free home with 9ft ceilings is a true gem, impeccably clean and filled with builder upgrades. Welcoming Family Area, inviting open-concept layout expansive living and dining space. Kitchen with stainless steel appliances, chic backsplash, and walkout to serene deck. The backyard is an oasis, fully fenced with a gazebo, a fish pond, and a garden shed. Upstairs, spacious bedrooms await, including a master suite with a lavish 5-piece ensuite, a corner tub, a standing shower, and a walk-in closet. Also boasts two large bedrooms, cozy multi-purpose den, common washroom and laundry with plenty of storage. Direct access to Garage. The massive finished basement is a perfect entertainment hub, complete with a full bath, dedicated sink with lots of storage. Nestled in a peaceful neighborhood near the iconic Niagara Falls, this home offers the perfect blend of luxury and comfort. Ready for the selected few homeowner.
powered by

Property Details
- Cooling: Central air conditioning
- Heating: Forced air, Forced air, Natural gas, Natural gas
- Stories: 2
- Structure Type: House
- Exterior Features: Brick, Vinyl siding
- Foundation Details: Poured Concrete
Interior Features
- Basement: Finished, Finished, Full, Full
- Flooring: Hardwood, Ceramic
- Bedrooms Total: 4
- Bathrooms Partial: 1
Exterior & Lot Features
- Water Source: Municipal water
- Parking Total: 3
- Parking Features: Garage, Garage
- Lot Size Dimensions: 29.4 x 108.5 FT
Location & Community
- Directions: Mann St and Sodom Rd
- Common Interest: Freehold
- Community Features: Community Centre
Utilities & Systems
- Sewer: Sanitary sewer
- Utilities: Sewer
Tax & Legal Information
- Tax Annual Amount: 6230.96
Room Dimensions

This listing content provided by REALTOR.ca has
been licensed by REALTOR®
members of The Canadian Real Estate Association
members of The Canadian Real Estate Association














