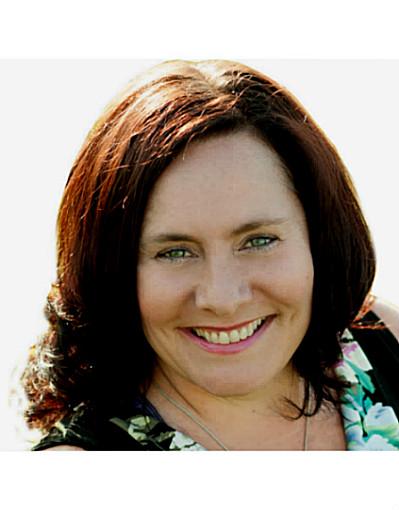3351 Wiltshire Boulevard, Niagara Falls
- Bedrooms: 3
- Bathrooms: 2
- Living area: 1185 square feet
- Type: Residential
- Added: 23 days ago
- Updated: 6 days ago
- Last Checked: 1 hours ago
Step into this beautifully renovated bungalow nestled in the desirable Rolling Acres subdivision. Perfectly situated on a quiet, tree-lined street, this 3-bedroom, 2-bathroom home offers the ease of single-story living, combined with modern updates and thoughtful touches throughout. Features you’ll love: newly renovated open-concept kitchen spacious and sun-filled living areas with stylish, easy-to-maintain flooring. Generous master bedroom and fully updated bathrooms with contemporary finishes. Oversized double-car garage, ideal for extra storage or a workshop. Private, landscaped backyard with a cozy, covered patio space—perfect for outdoor gatherings. Located in the peaceful and family-friendly Rolling Acres community, close to parks, schools, shopping, and just a short drive from the breathtaking Niagara Falls. With its prime location, modern renovations, and the convenience of a double garage, this home is ready to welcome its next owners. Don’t miss your chance to own this gem! Check out the virtual tour at https://my.matterport.com/show/?m=a5uYqzhfCvH (id:1945)
powered by

Property DetailsKey information about 3351 Wiltshire Boulevard
Interior FeaturesDiscover the interior design and amenities
Exterior & Lot FeaturesLearn about the exterior and lot specifics of 3351 Wiltshire Boulevard
Location & CommunityUnderstand the neighborhood and community
Utilities & SystemsReview utilities and system installations
Tax & Legal InformationGet tax and legal details applicable to 3351 Wiltshire Boulevard
Additional FeaturesExplore extra features and benefits
Room Dimensions

This listing content provided by REALTOR.ca
has
been licensed by REALTOR®
members of The Canadian Real Estate Association
members of The Canadian Real Estate Association
Nearby Listings Stat
Active listings
65
Min Price
$279,000
Max Price
$1,398,000
Avg Price
$664,906
Days on Market
64 days
Sold listings
25
Min Sold Price
$429,900
Max Sold Price
$1,150,000
Avg Sold Price
$671,565
Days until Sold
52 days
Nearby Places
Additional Information about 3351 Wiltshire Boulevard
















