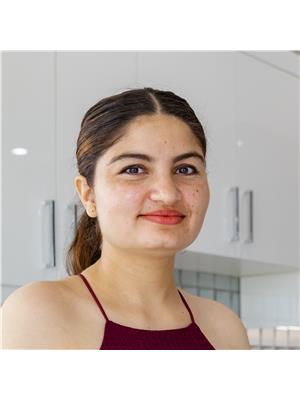313 41 Street Sw Sw, Edmonton
- Bedrooms: 3
- Bathrooms: 3
- Living area: 167.76 square meters
- Type: Duplex
- Added: 27 days ago
- Updated: 22 days ago
- Last Checked: 18 hours ago
Welcome to this spacious half duplex, offering 1,805 sq. ft. of comfortable living space. As you enter, you're greeted by elegant tile flooring at the entrance. The main floor features a convenient half bath, a garage door leading to a mudroom, and a well-appointed kitchen. The separate dining area is perfect for family gatherings, while the inviting living room boasts an electric fireplace, creating a cozy atmosphere. Enjoy easy access to the huge backyard through the sliding patio door, ideal for outdoor entertaining or relaxation. Upstairs, you'll find two bedrooms and a versatile bonus room that share a common bathroom. The expansive master bedroom features a walk-in closet and a private ensuite, providing a tranquil retreat. This property combines functionality and style, making it a perfect place to call home! Basement is unfinished waiting for your personal touch and also has potential for side entrance. (id:1945)
powered by

Property DetailsKey information about 313 41 Street Sw Sw
- Cooling: Central air conditioning
- Heating: Forced air
- Stories: 2
- Year Built: 2019
- Structure Type: Duplex
- Type: Half Duplex
- Total Size: 1,800 sq. ft.
- Basement: Unfinished, potential for side entrance
Interior FeaturesDiscover the interior design and amenities
- Basement: Unfinished, Full
- Appliances: Washer, Refrigerator, Dishwasher, Stove, Dryer, Microwave Range Hood Combo, Garage door opener remote(s)
- Living Area: 167.76
- Bedrooms Total: 3
- Bathrooms Partial: 1
- Flooring: Tile at entrance, comfortable living space
- Baths: Half Bath: Main floor, Common Bathroom: Upstairs, shared by two bedrooms, Ensuite: Master bedroom
- Kitchen: Well-appointed
- Dining Area: Separate, perfect for family gatherings
- Living Room: Features: Electric fireplace, cozy atmosphere
- Bedrooms: Total Bedrooms: 2, Master Bedroom: Size: Expansive, Closet: Walk-in, Private Ensuite: Yes, Bonus Room: Versatile, upstairs
Exterior & Lot FeaturesLearn about the exterior and lot specifics of 313 41 Street Sw Sw
- Lot Features: No Animal Home, No Smoking Home
- Parking Features: Attached Garage
- Building Features: Ceiling - 9ft
- Backyard: Huge, accessible via sliding patio door
- Outdoor Space: Ideal for entertaining or relaxation
Location & CommunityUnderstand the neighborhood and community
- Common Interest: Freehold
- Community: Not specified
Business & Leasing InformationCheck business and leasing options available at 313 41 Street Sw Sw
- Leasing: Not specified
Property Management & AssociationFind out management and association details
- Management: Not specified
- Association: Not applicable
Utilities & SystemsReview utilities and system installations
- Utilities: Not specified
Tax & Legal InformationGet tax and legal details applicable to 313 41 Street Sw Sw
- Parcel Number: ZZ999999999
- Tax Information: Not specified
Additional FeaturesExplore extra features and benefits
- Overall Style: Combination of functionality and style
Room Dimensions

This listing content provided by REALTOR.ca
has
been licensed by REALTOR®
members of The Canadian Real Estate Association
members of The Canadian Real Estate Association
Nearby Listings Stat
Active listings
75
Min Price
$315,000
Max Price
$6,200,000
Avg Price
$588,135
Days on Market
50 days
Sold listings
34
Min Sold Price
$300,000
Max Sold Price
$2,400,000
Avg Sold Price
$520,391
Days until Sold
49 days
Nearby Places
Additional Information about 313 41 Street Sw Sw


























































