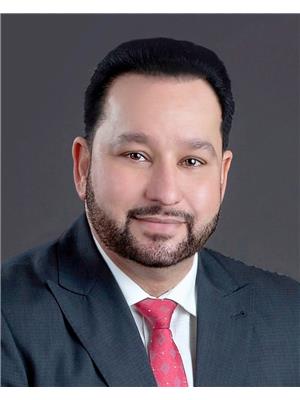13 920 119 St Nw, Edmonton
- Bedrooms: 3
- Bathrooms: 3
- Living area: 115.45 square meters
- Type: Duplex
- Added: 38 days ago
- Updated: 3 days ago
- Last Checked: 1 hours ago
Welcome to this beautiful 1242 sq. ft. 3 bed, 3 bath, sun filled home nestled close to the Whitemud Creek Ravine and The MacTaggart Sanctuary walking trails! The main floor features a living room with a cozy fireplace, dining room, kitchen with island, and breakfast nook, and a lovely deck perfect for relaxing after a busy day! Also on the main floor is a laundry room, large primary bedroom with walk-in closet and 3 piece en-suite, 2nd bedroom (or home office) and a 4 piece bathroom. In the basement is a wonderful Rec. room, good sized bedroom, 3 piece bathroom and a truly remarkable amount of storage room. To round out this stunning home is an attached 2 car garage and a great 55 plus community to be a part of! Welcome home to West Creek in Twin Brooks! (id:1945)
powered by

Property DetailsKey information about 13 920 119 St Nw
Interior FeaturesDiscover the interior design and amenities
Exterior & Lot FeaturesLearn about the exterior and lot specifics of 13 920 119 St Nw
Location & CommunityUnderstand the neighborhood and community
Property Management & AssociationFind out management and association details
Tax & Legal InformationGet tax and legal details applicable to 13 920 119 St Nw
Room Dimensions

This listing content provided by REALTOR.ca
has
been licensed by REALTOR®
members of The Canadian Real Estate Association
members of The Canadian Real Estate Association
Nearby Listings Stat
Active listings
55
Min Price
$279,900
Max Price
$1,400,000
Avg Price
$558,992
Days on Market
43 days
Sold listings
40
Min Sold Price
$299,000
Max Sold Price
$900,000
Avg Sold Price
$531,892
Days until Sold
36 days
Nearby Places
Additional Information about 13 920 119 St Nw














