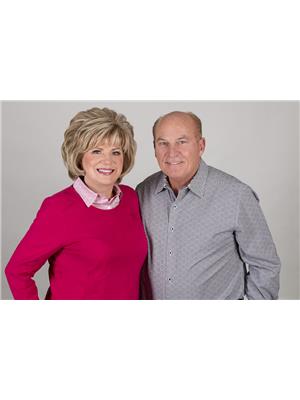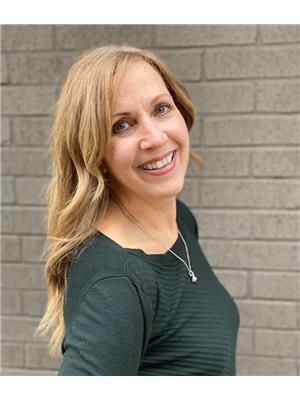32 Old Orchard Drive, Hamilton
- Bedrooms: 3
- Bathrooms: 2
- Living area: 1715 square feet
- Type: Residential
- Added: 1 day ago
- Updated: 1 days ago
- Last Checked: 4 hours ago
Discover the unassuming grandeur of 32 Old Orchard Drive. This delightful residence offers 3 spacious bedrooms and 1.5 bathrooms, designed for ultimate comfort and convenience. The standout feature is the impressive approx. 400 sq ft family room addition, complete with a vaulted ceiling and elegant hardwood floors—an ideal space for gathering with loved ones and relaxing in style. The large eat-in kitchen is a chef’s dream, providing ample space for meal preparation and family meals. Entertainment options abound with the expansive rec room featuring a bar, perfect for hosting memorable gatherings and cozy evenings. Outside, you'll find beautifully manicured landscaping, vibrant perennial gardens, and a cute shed “like it’s part of a movie set” with electricity—ideal for gardening or additional storage. The backyard is a quaint & private with an abundance green space with a retractable waterproof awning with a wind sensor, ensuring enjoyment regardless of the weather. Additional features include an attached 1-car garage and a private driveway with space for 2-4 vehicles. California shutters on most windows add a touch of sophistication and privacy throughout the home. This property blends functional elegance with a welcoming atmosphere, offering a truly exceptional living experience. (id:1945)
powered by

Property Details
- Heating: Forced air, Natural gas
- Stories: 1
- Year Built: 1959
- Structure Type: House
- Exterior Features: Brick
- Foundation Details: Unknown
- Architectural Style: Bungalow
Interior Features
- Basement: Finished, Full
- Living Area: 1715
- Bedrooms Total: 3
- Bathrooms Partial: 1
- Above Grade Finished Area: 1715
- Above Grade Finished Area Units: square feet
- Above Grade Finished Area Source: Other
Exterior & Lot Features
- Lot Features: Paved driveway
- Water Source: Municipal water
- Parking Total: 3
- Parking Features: Attached Garage
Location & Community
- Directions: Riverdale Drive to Gainsborough Road to Old Orchard Drive
- Common Interest: Freehold
- Subdivision Name: 273 - Riverdale
Utilities & Systems
- Sewer: Municipal sewage system
Tax & Legal Information
- Tax Annual Amount: 4987.76
Room Dimensions
This listing content provided by REALTOR.ca has
been licensed by REALTOR®
members of The Canadian Real Estate Association
members of The Canadian Real Estate Association















