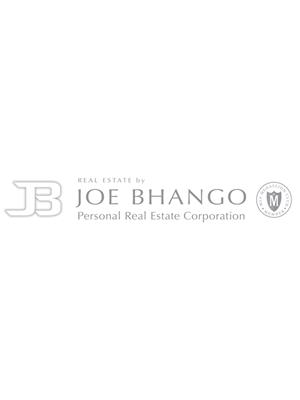8219 Vivaldi Place, Vancouver
- Bedrooms: 3
- Bathrooms: 3
- Living area: 1858 square feet
- Type: Townhouse
- Added: 8 days ago
- Updated: 1 days ago
- Last Checked: 12 hours ago
Rarely Available 3 Bedroom 3 Bathroom Home at sought after "Ashleigh Heights" in Champlain Heights! This spacious, recently updated 2 Story Home features; 1858sf of comfort with a formal Living Room with wood burning fireplace, formal Dining Area, open Kitchen, Eating Area & Family Room concept, leading to a fully fenced private back yard & 2pc powder room all the on Main. Upper Level is host to an oversized Primary Bedroom with a bright 4pc ensuite including; double sink, soaker tub & shower with body jets, just as in Main Bath. 2 additional Bedrooms complete the upstairs. With a large double car garage with room for a workbench & being just steps from Champlain Annex school, Champlain Community Centre & Everett Crowley Park, this is an Absolute Gem! (id:1945)
powered by

Property Details
- Heating: Forced air
- Year Built: 1981
- Structure Type: Row / Townhouse
- Architectural Style: 2 Level
Interior Features
- Appliances: Washer & Dryer
- Living Area: 1858
- Bedrooms Total: 3
Exterior & Lot Features
- Lot Features: Central location, Treed
- Lot Size Units: square feet
- Parking Total: 2
- Parking Features: Garage
- Building Features: Laundry - In Suite
- Lot Size Dimensions: 0
Location & Community
- Common Interest: Condo/Strata
- Community Features: Pets Allowed With Restrictions
Property Management & Association
- Association Fee: 525.57
Tax & Legal Information
- Tax Year: 2024
- Parcel Number: 006-237-452
- Tax Annual Amount: 3152.38
Additional Features
- Security Features: Security system

This listing content provided by REALTOR.ca has
been licensed by REALTOR®
members of The Canadian Real Estate Association
members of The Canadian Real Estate Association
















