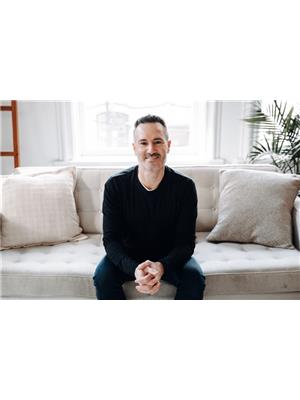7 11393 Steveston Highway, Richmond
- Bedrooms: 3
- Bathrooms: 3
- Living area: 1600 square feet
- Type: Townhouse
- Added: 29 days ago
- Updated: 3 days ago
- Last Checked: 10 hours ago
Experience this near-completely renovated townhome in the Kinsberry complex! Transformed in 2024, this 3-bedroom, 2.5-bathroom home features 9-foot ceilings, custom feature walls, granite countertops, and elegant crown and baseboard molding that enhance the inviting atmosphere throughout the open layout. This home boasts brand-new laminate flooring and classic tile floors. The renovation includes fresh paint, updated lighting, and renovated washrooms, just to name a few. This stunning home features a double side-by-side garage with 2 extra parking spaces outside! With south and north-facing exposure, this home provides ample natural light. Conveniently located, a bus stop is right outside, and Ironwood Plaza is across the street, offering shops and restaurants! Rooms are virtually staged! (id:1945)
powered by

Property DetailsKey information about 7 11393 Steveston Highway
- Heating: Baseboard heaters, Electric
- Year Built: 2008
- Structure Type: Row / Townhouse
Interior FeaturesDiscover the interior design and amenities
- Appliances: All
- Living Area: 1600
- Bedrooms Total: 3
Exterior & Lot FeaturesLearn about the exterior and lot specifics of 7 11393 Steveston Highway
- View: View
- Lot Features: Central location, Private setting
- Lot Size Units: square feet
- Parking Total: 4
- Parking Features: Garage, Visitor Parking
- Lot Size Dimensions: 0
Location & CommunityUnderstand the neighborhood and community
- Common Interest: Condo/Strata
- Community Features: Pets Allowed With Restrictions, Rentals Allowed With Restrictions
Property Management & AssociationFind out management and association details
- Association Fee: 402.32
Tax & Legal InformationGet tax and legal details applicable to 7 11393 Steveston Highway
- Tax Year: 2024
- Parcel Number: 027-517-411
- Tax Annual Amount: 3290.05
Additional FeaturesExplore extra features and benefits
- Security Features: Security system, Smoke Detectors

This listing content provided by REALTOR.ca
has
been licensed by REALTOR®
members of The Canadian Real Estate Association
members of The Canadian Real Estate Association
Nearby Listings Stat
Active listings
16
Min Price
$1,175,000
Max Price
$2,330,000
Avg Price
$1,624,305
Days on Market
57 days
Sold listings
9
Min Sold Price
$1,149,000
Max Sold Price
$1,898,000
Avg Sold Price
$1,524,333
Days until Sold
71 days
Nearby Places
Additional Information about 7 11393 Steveston Highway

















































